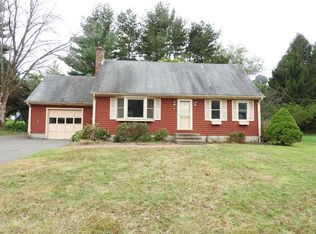Sold for $342,000 on 12/08/23
$342,000
15 Blue Hill Road, Middletown, CT 06457
3beds
1,721sqft
Single Family Residence
Built in 1983
0.35 Acres Lot
$396,300 Zestimate®
$199/sqft
$3,086 Estimated rent
Home value
$396,300
$376,000 - $416,000
$3,086/mo
Zestimate® history
Loading...
Owner options
Explore your selling options
What's special
Move right in to this cape style home with a wonderful open floor plan at the end of a cul-de-sac. The living room has a fireplace and flows nicely into the huge dining/kitchen area with a vaulted ceiling that is open to the 2nd floor hallway to 2 of the bedrooms and a full bath. The sunny first floor bedroom has a walk in closet. The kitchen is updated with granite counters, brand new stainless-steel oven range, dishwasher and microwave. The lower level is partially finished with a family room and a smaller room that would make a great office space. There is also a full bathroom located in the lower level. There are hardwood floors throughout the first floor. The large deck has had some work done and was repainted 2023. Furnace new in 2018, windows replaced in 2016 and new gutters were installed in 2019.
Zillow last checked: 8 hours ago
Listing updated: December 19, 2023 at 06:06am
Listed by:
Liz Zakrzewski 203-213-5891,
Coldwell Banker Realty 203-239-2553
Bought with:
Andre Holloman, RES.0789995
KW Legacy Partners
Source: Smart MLS,MLS#: 170605943
Facts & features
Interior
Bedrooms & bathrooms
- Bedrooms: 3
- Bathrooms: 3
- Full bathrooms: 2
- 1/2 bathrooms: 1
Bedroom
- Features: Walk-In Closet(s), Hardwood Floor
- Level: Main
- Area: 180 Square Feet
- Dimensions: 12 x 15
Bedroom
- Features: Wall/Wall Carpet
- Level: Upper
- Area: 96 Square Feet
- Dimensions: 8 x 12
Bedroom
- Features: Wall/Wall Carpet
- Level: Upper
- Area: 130 Square Feet
- Dimensions: 10 x 13
Dining room
- Features: Combination Liv/Din Rm, Hardwood Floor
- Level: Main
- Area: 299 Square Feet
- Dimensions: 13 x 23
Family room
- Level: Lower
- Area: 504 Square Feet
- Dimensions: 21 x 24
Living room
- Features: Fireplace, Hardwood Floor
- Level: Main
- Area: 192 Square Feet
- Dimensions: 12 x 16
Heating
- Baseboard, Oil
Cooling
- None
Appliances
- Included: Electric Range, Microwave, Refrigerator, Dishwasher, Washer, Dryer, Water Heater
- Laundry: Lower Level
Features
- Basement: Full,Partially Finished
- Attic: None
- Number of fireplaces: 1
Interior area
- Total structure area: 1,721
- Total interior livable area: 1,721 sqft
- Finished area above ground: 1,151
- Finished area below ground: 570
Property
Parking
- Total spaces: 2
- Parking features: Attached
- Attached garage spaces: 2
Features
- Patio & porch: Deck
Lot
- Size: 0.35 Acres
- Features: Cul-De-Sac
Details
- Parcel number: 1015176
- Zoning: PRD
Construction
Type & style
- Home type: SingleFamily
- Architectural style: Cape Cod
- Property subtype: Single Family Residence
Materials
- Wood Siding
- Foundation: Concrete Perimeter
- Roof: Fiberglass
Condition
- New construction: No
- Year built: 1983
Utilities & green energy
- Sewer: Public Sewer
- Water: Public
Community & neighborhood
Location
- Region: Middletown
HOA & financial
HOA
- Has HOA: Yes
- HOA fee: $400 annually
Price history
| Date | Event | Price |
|---|---|---|
| 12/8/2023 | Sold | $342,000+3.6%$199/sqft |
Source: | ||
| 11/2/2023 | Contingent | $330,000$192/sqft |
Source: | ||
| 10/23/2023 | Listed for sale | $330,000+73.7%$192/sqft |
Source: | ||
| 3/31/2015 | Sold | $190,000-4.5%$110/sqft |
Source: | ||
| 11/1/2014 | Price change | $199,000-4.8%$116/sqft |
Source: William Raveis Real Estate #G685262 Report a problem | ||
Public tax history
| Year | Property taxes | Tax assessment |
|---|---|---|
| 2025 | $7,655 +5.7% | $196,790 |
| 2024 | $7,242 +8.9% | $196,790 +3.8% |
| 2023 | $6,652 +6.1% | $189,520 +33% |
Find assessor info on the county website
Neighborhood: 06457
Nearby schools
GreatSchools rating
- 5/10Wesley SchoolGrades: K-5Distance: 0.5 mi
- 4/10Beman Middle SchoolGrades: 7-8Distance: 2 mi
- 4/10Middletown High SchoolGrades: 9-12Distance: 4.1 mi
Schools provided by the listing agent
- High: Middletown
Source: Smart MLS. This data may not be complete. We recommend contacting the local school district to confirm school assignments for this home.

Get pre-qualified for a loan
At Zillow Home Loans, we can pre-qualify you in as little as 5 minutes with no impact to your credit score.An equal housing lender. NMLS #10287.
Sell for more on Zillow
Get a free Zillow Showcase℠ listing and you could sell for .
$396,300
2% more+ $7,926
With Zillow Showcase(estimated)
$404,226