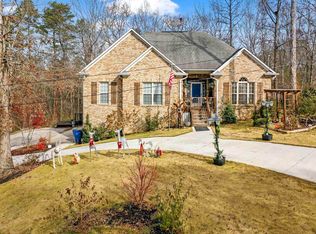Wonderful main level living zoned for Hayden Schools! This split bedroom home is perfect for entertaining with a natural flow through the living spaces and eat in kitchen to the large back yard! You will love the open feeling the high ceilings provide as soon as you walk in.
This property is off market, which means it's not currently listed for sale or rent on Zillow. This may be different from what's available on other websites or public sources.
