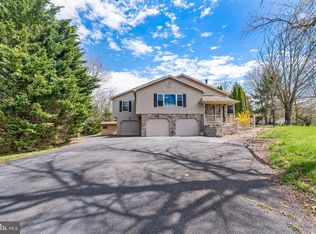3,244 SF, 3 bedroom, 2.5 bath, Cape Cod built in 2000 on a .58 acre cul-de-sac lot. The new fully-finished 1,300 SF basement offers a huge family room, two additional rooms (with windows, but not ingress/egress windows, so not listed as bedrooms), and an unfinished room roughed in for a bathroom. 1st floor owner's suite with on-suite full bath and walk-in closet. A potential 4th bedroom is accessed through one of the 2nd floor bedrooms. Open floor plan offers kitchen with quartz counters, dual ovens, island and gas cooktop. Gas fireplace in living room. Wood floors through-out. Fresh Paint in February 2020 in Living Room/Kitchen and Master Suite. Natural gas forced air heat and central air, tankless water heater, and water conditioner. Public sewer.
This property is off market, which means it's not currently listed for sale or rent on Zillow. This may be different from what's available on other websites or public sources.

