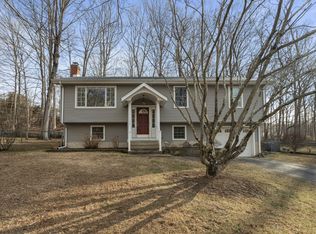Just charming and beautifully, lovingly kept Cape on a private lot! The new front concrete curvature walkway, makes for a very inviting feeling. Great open floor plan. 2 first floor bedroom suites, one with full updated bath and walk in closet, and the other (which also has a full updated bath) could be used as the bedroom, or office, den or library). The main level has new stunning, copper barrel oak waterproof/scratchproof rigid vinyl plank floors, which adds so much to the bright open kitchen, dining and living room, with stunning light fixtures and recessed lighting. The upper level includes 2 large bedrooms. One which has a full bath and walk in closet (another bedroom suite). The other bedroom shares this bathroom from the hall entrance. The full walk-out basement (with a door to a great patio overlooking luxurious vegetation) could be finished for a perfect entertaining spot, with a wood-stove to cozy up to. There is a generator transfer switch. The roof is a couple of years old. New Trex deck. Detached garage with 9 ft door and electric. The location is perfect for the beach goer, shopper or food fancier. So close to quintessential down town Clinton, the infamous outlets, Clinton beach and Hammonasset, and brand new shopping at Indian River Landing located on RT 81. This location can't be beat being half way between Boston and NY! This property is a must see.
This property is off market, which means it's not currently listed for sale or rent on Zillow. This may be different from what's available on other websites or public sources.

