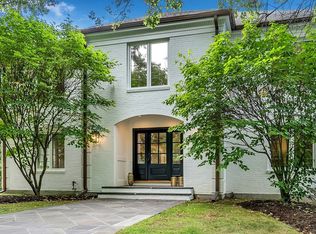Sold for $1,644,000 on 10/24/25
$1,644,000
15 Blackburnian Rd, Lincoln, MA 01773
4beds
3,371sqft
Single Family Residence
Built in 1987
1.7 Acres Lot
$1,644,900 Zestimate®
$488/sqft
$5,134 Estimated rent
Home value
$1,644,900
$1.53M - $1.78M
$5,134/mo
Zestimate® history
Loading...
Owner options
Explore your selling options
What's special
Perfectly unique shingle-style contemporary by renowned architect Jeremiah Eck. Experience luxurious craftsman details and recently renovated kitchen and bathrooms! This four-bedroom home has rich detailing and high-end appointments throughout. It scales well to main-level living, including the primary suite, with a custom hand-made vanity and elegant tile work. Upstairs, there are three architecturally compelling bedrooms that share two bathrooms. On the lower level, finished spaces include a flex room, a cedar closet, a full bathroom, and loads of storage. The siting feels integrated in the natural environment while carving out entertaining and relaxing spaces: a bluestone patio, heirloom plantings, a private backlit seating area with firepit, and a soothing little pond and waterfall feature. Located on the Weston side of Lincoln, with great access to commuter routes and rail, the village center, and the newly renovated preK-8 Lincoln school campus; private yet convenient.
Zillow last checked: 8 hours ago
Listing updated: October 26, 2025 at 08:34am
Listed by:
The Taylor Packineau Team 781-254-5620,
Compass 617-303-0067
Bought with:
Elke Cardella
Compass
Source: MLS PIN,MLS#: 73380239
Facts & features
Interior
Bedrooms & bathrooms
- Bedrooms: 4
- Bathrooms: 5
- Full bathrooms: 3
- 1/2 bathrooms: 2
Primary bedroom
- Features: Bathroom - Full, Bathroom - Double Vanity/Sink, Walk-In Closet(s), Closet
- Level: First
- Area: 195
- Dimensions: 15 x 13
Bedroom 2
- Features: Closet - Double, Window Seat
- Level: Second
- Area: 476
- Dimensions: 28 x 17
Bedroom 3
- Features: Closet, Window Seat
- Level: Second
- Area: 170
- Dimensions: 17 x 10
Bedroom 4
- Features: Closet, Window Seat
- Level: Second
- Area: 288
- Dimensions: 16 x 18
Primary bathroom
- Features: Yes
Bathroom 1
- Features: Bathroom - Full, Bathroom - Double Vanity/Sink, Bathroom - With Tub & Shower, Remodeled
- Level: First
- Area: 135
- Dimensions: 15 x 9
Bathroom 2
- Features: Bathroom - Full, Bathroom - Tiled With Tub & Shower, Remodeled
- Level: Second
- Area: 126
- Dimensions: 14 x 9
Bathroom 3
- Features: Bathroom - Half, Remodeled
- Level: First
- Area: 45
- Dimensions: 9 x 5
Dining room
- Features: Flooring - Hardwood, Open Floorplan
- Level: First
- Area: 324
- Dimensions: 18 x 18
Family room
- Features: Skylight, Flooring - Hardwood
- Level: Second
- Area: 416
- Dimensions: 26 x 16
Kitchen
- Features: Bathroom - Half, Flooring - Stone/Ceramic Tile, Open Floorplan, Remodeled, Lighting - Pendant
- Level: First
- Area: 216
- Dimensions: 18 x 12
Living room
- Features: Flooring - Hardwood, French Doors, Exterior Access
- Level: First
- Area: 352
- Dimensions: 22 x 16
Heating
- Central, Oil
Cooling
- Central Air
Appliances
- Laundry: First Floor
Features
- Closet, Bathroom - 3/4, Cedar Closet(s), Wet bar, Bonus Room, Game Room
- Flooring: Laminate
- Basement: Full,Partially Finished
- Number of fireplaces: 2
- Fireplace features: Dining Room, Living Room
Interior area
- Total structure area: 3,371
- Total interior livable area: 3,371 sqft
- Finished area above ground: 2,861
- Finished area below ground: 510
Property
Parking
- Total spaces: 4
- Parking features: Attached, Paved Drive, Off Street, Paved
- Attached garage spaces: 2
- Has uncovered spaces: Yes
Features
- Patio & porch: Deck, Patio
- Exterior features: Deck, Patio, Professional Landscaping
Lot
- Size: 1.70 Acres
Details
- Parcel number: 564855
- Zoning: RES
Construction
Type & style
- Home type: SingleFamily
- Architectural style: Shingle
- Property subtype: Single Family Residence
Materials
- Frame
- Foundation: Concrete Perimeter
- Roof: Shingle
Condition
- Year built: 1987
Utilities & green energy
- Electric: Circuit Breakers
- Sewer: Private Sewer
- Water: Private
Community & neighborhood
Community
- Community features: Public Transportation, Shopping, Pool, Tennis Court(s), Park, Walk/Jog Trails, Stable(s), Medical Facility, Bike Path, Conservation Area, Highway Access, House of Worship, Private School, Public School, T-Station
Location
- Region: Lincoln
- Subdivision: Warbler Springs
Price history
| Date | Event | Price |
|---|---|---|
| 10/24/2025 | Sold | $1,644,000-3.2%$488/sqft |
Source: MLS PIN #73380239 | ||
| 8/25/2025 | Contingent | $1,699,000$504/sqft |
Source: MLS PIN #73380239 | ||
| 8/14/2025 | Price change | $1,699,000-5.6%$504/sqft |
Source: MLS PIN #73380239 | ||
| 7/8/2025 | Price change | $1,799,000-4.1%$534/sqft |
Source: MLS PIN #73380239 | ||
| 5/27/2025 | Listed for sale | $1,875,000+336%$556/sqft |
Source: MLS PIN #73380239 | ||
Public tax history
| Year | Property taxes | Tax assessment |
|---|---|---|
| 2025 | $20,145 +0.9% | $1,572,600 +1.5% |
| 2024 | $19,969 +3.4% | $1,549,200 +11.7% |
| 2023 | $19,313 +5.8% | $1,387,400 +13.4% |
Find assessor info on the county website
Neighborhood: 01773
Nearby schools
GreatSchools rating
- 8/10Lincoln SchoolGrades: PK-8Distance: 1.7 mi
- 10/10Lincoln-Sudbury Regional High SchoolGrades: 9-12Distance: 4.3 mi
Schools provided by the listing agent
- Elementary: Lincoln
- Middle: Lincoln
- High: Lincoln/Sudbury
Source: MLS PIN. This data may not be complete. We recommend contacting the local school district to confirm school assignments for this home.
Get a cash offer in 3 minutes
Find out how much your home could sell for in as little as 3 minutes with a no-obligation cash offer.
Estimated market value
$1,644,900
Get a cash offer in 3 minutes
Find out how much your home could sell for in as little as 3 minutes with a no-obligation cash offer.
Estimated market value
$1,644,900
