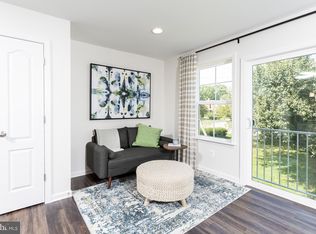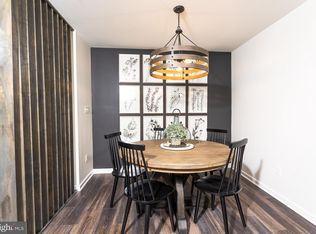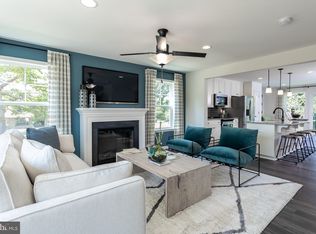Sold for $294,280 on 05/16/25
$294,280
15 Bitsy Rd, Inwood, WV 25428
3beds
1,614sqft
Townhouse
Built in 2025
2,613.6 Square Feet Lot
$303,300 Zestimate®
$182/sqft
$1,885 Estimated rent
Home value
$303,300
$273,000 - $337,000
$1,885/mo
Zestimate® history
Loading...
Owner options
Explore your selling options
What's special
Welcome Home to the York II! Spring Delivery! This 3 level townhome features a fully finished basement with full bath, 1 car garage and large coat closet. On the main level, you'll find an open concept layout with 8' island upgraded cabinets, countertops and stainless steel Whirlpool appliances, with a large living at the front with loads of natural light. The level also includes a half bath. On the 3rd floor we have 3 bedrooms, 2 full baths, laundry for added convenience. *Photos may not be of actual home. Photos may be of similar home/floorplan if home is under construction or if this is a base price listing.
Zillow last checked: 8 hours ago
Listing updated: June 26, 2025 at 08:02am
Listed by:
Brittany Newman 240-457-9391,
DRB Group Realty, LLC,
Co-Listing Agent: Jennifer Senseney 240-382-2720,
DRB Group Realty, LLC
Bought with:
Heloisa Amar, 0225215211
Samson Properties
Source: Bright MLS,MLS#: WVBE2035974
Facts & features
Interior
Bedrooms & bathrooms
- Bedrooms: 3
- Bathrooms: 4
- Full bathrooms: 3
- 1/2 bathrooms: 1
- Main level bathrooms: 1
Primary bedroom
- Features: Flooring - Carpet
- Level: Upper
- Area: 238 Square Feet
- Dimensions: 17 X 14
Bedroom 2
- Features: Flooring - Carpet
- Level: Upper
- Area: 117 Square Feet
- Dimensions: 9 X 13
Bedroom 3
- Features: Flooring - Carpet
- Level: Upper
- Area: 130 Square Feet
- Dimensions: 10 X 13
Bedroom 4
- Features: Flooring - Carpet
- Level: Upper
- Area: 110 Square Feet
- Dimensions: 10 X 11
Dining room
- Features: Flooring - Vinyl
- Level: Main
- Area: 140 Square Feet
- Dimensions: 10 X 14
Family room
- Features: Flooring - Carpet
- Level: Main
- Area: 210 Square Feet
- Dimensions: 15 X 14
Kitchen
- Features: Flooring - Vinyl
- Level: Main
- Area: 140 Square Feet
- Dimensions: 10 X 14
Study
- Features: Flooring - Carpet
- Level: Main
- Area: 100 Square Feet
- Dimensions: 10 X 10
Heating
- Programmable Thermostat, Electric
Cooling
- Central Air, Programmable Thermostat, Electric
Appliances
- Included: Refrigerator, Microwave, Dishwasher, Disposal, Stainless Steel Appliance(s), Cooktop, Oven, Electric Water Heater
Features
- Open Floorplan, Kitchen Island, Family Room Off Kitchen, Combination Kitchen/Living, Walk-In Closet(s), Recessed Lighting, Combination Dining/Living, Kitchen - Country
- Has basement: No
- Has fireplace: No
Interior area
- Total structure area: 1,614
- Total interior livable area: 1,614 sqft
- Finished area above ground: 1,614
- Finished area below ground: 0
Property
Parking
- Total spaces: 1
- Parking features: Garage Faces Front, Attached
- Attached garage spaces: 1
Accessibility
- Accessibility features: None
Features
- Levels: Three
- Stories: 3
- Patio & porch: Deck
- Exterior features: Street Lights, Sidewalks
- Pool features: None
Lot
- Size: 2,613 sqft
Details
- Additional structures: Above Grade, Below Grade
- Parcel number: NO TAX RECORD
- Zoning: RESIDENTIAL
- Special conditions: Standard
Construction
Type & style
- Home type: Townhouse
- Architectural style: Craftsman
- Property subtype: Townhouse
Materials
- Vinyl Siding, Stone
- Foundation: Slab
- Roof: Architectural Shingle
Condition
- Excellent
- New construction: Yes
- Year built: 2025
Details
- Builder model: YORK II GARAGE
- Builder name: DRB Homes
Utilities & green energy
- Sewer: Public Sewer
- Water: Public
Community & neighborhood
Location
- Region: Inwood
- Subdivision: South Brook
- Municipality: INWOOD
HOA & financial
HOA
- Has HOA: Yes
- HOA fee: $51 monthly
- Amenities included: Common Grounds, Tot Lots/Playground, Dog Park
Other
Other facts
- Listing agreement: Exclusive Right To Sell
- Ownership: Fee Simple
Price history
| Date | Event | Price |
|---|---|---|
| 5/16/2025 | Sold | $294,280$182/sqft |
Source: | ||
| 4/9/2025 | Pending sale | $294,280$182/sqft |
Source: | ||
| 3/21/2025 | Price change | $294,280-2.2%$182/sqft |
Source: | ||
| 1/5/2025 | Listed for sale | $300,780$186/sqft |
Source: | ||
Public tax history
Tax history is unavailable.
Neighborhood: 25428
Nearby schools
GreatSchools rating
- NAValley View Elementary SchoolGrades: PK-2Distance: 1.2 mi
- 5/10Musselman Middle SchoolGrades: 6-8Distance: 2 mi
- 8/10Musselman High SchoolGrades: 9-12Distance: 1.5 mi
Schools provided by the listing agent
- Elementary: Valley View
- Middle: Mountain Ridge
- High: Musselman
- District: Berkeley County Schools
Source: Bright MLS. This data may not be complete. We recommend contacting the local school district to confirm school assignments for this home.

Get pre-qualified for a loan
At Zillow Home Loans, we can pre-qualify you in as little as 5 minutes with no impact to your credit score.An equal housing lender. NMLS #10287.
Sell for more on Zillow
Get a free Zillow Showcase℠ listing and you could sell for .
$303,300
2% more+ $6,066
With Zillow Showcase(estimated)
$309,366

