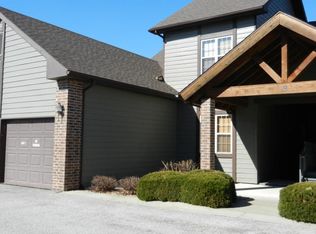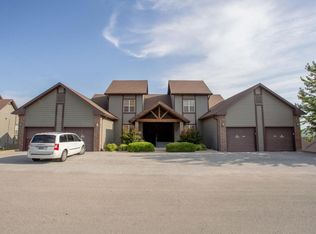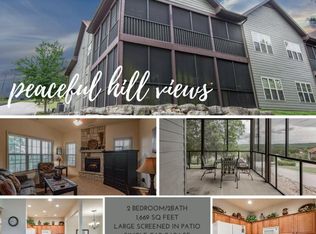15 Birdie Ln APT 1, Reeds Spring, MO 65737.
The Rent Zestimate for this home is $1,708/mo.
Sold
Price Unknown
15 Birdie Ln APT 1, Reeds Spring, MO 65737
--beds
--baths
--sqft
Unknown
Built in ----
-- sqft lot
$-- Zestimate®
$--/sqft
$1,708 Estimated rent
Home value
Not available
Estimated sales range
Not available
$1,708/mo
Zestimate® history
Loading...
Owner options
Explore your selling options
What's special
Price history
| Date | Event | Price |
|---|---|---|
| 7/3/2023 | Sold | -- |
Source: Agent Provided Report a problem | ||
| 12/6/2021 | Pending sale | $259,000 |
Source: | ||
| 12/2/2021 | Listed for sale | $259,000 |
Source: | ||
Public tax history
Tax history is unavailable.
Neighborhood: 65737
Nearby schools
GreatSchools rating
- NAReeds Spring Primary SchoolGrades: PK-1Distance: 4.9 mi
- 3/10Reeds Spring Middle SchoolGrades: 7-8Distance: 4.7 mi
- 5/10Reeds Spring High SchoolGrades: 9-12Distance: 4.5 mi


