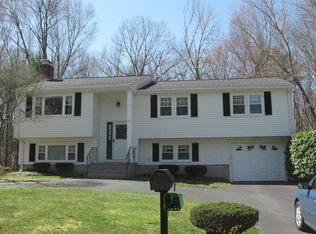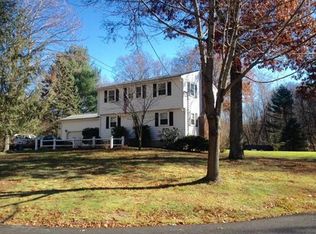Sold for $850,000
$850,000
15 Birchwood Rd, Holliston, MA 01746
3beds
2,216sqft
Single Family Residence
Built in 2023
0.42 Acres Lot
$-- Zestimate®
$384/sqft
$3,257 Estimated rent
Home value
Not available
Estimated sales range
Not available
$3,257/mo
Zestimate® history
Loading...
Owner options
Explore your selling options
What's special
Beautiful New Construction awaits your personal touches. Well known local builder is creating this custom designed home with detail and commitment to quality. Natural light fills this home through it's many large windows throughout the home. First floor offers open design with spacious kitchen accommodating an oversized kitchen island, formal DR table and plenty of cabinetry & countertops for all of your food prep and entertaining needs. Family room has a beautiful fireplace with custom surround built-ins. 1st floor private office for today's work from home needs. The second floor offers spacious bedrooms and a master suite, luxurious master bath and walk in closet. 2 car garage adjoins to a generous mudroom. Desirable established neighborhood. Private back yard borders Pinecrest Golf Course. Expected delivery Summer 2023.
Zillow last checked: 8 hours ago
Listing updated: October 05, 2023 at 12:14pm
Listed by:
Erin Holmes 508-922-2143,
Coldwell Banker Realty - Northborough 508-393-5500
Bought with:
Siobhan O Connell
Gelineau & Associates, R.E.
Source: MLS PIN,MLS#: 73087469
Facts & features
Interior
Bedrooms & bathrooms
- Bedrooms: 3
- Bathrooms: 3
- Full bathrooms: 2
- 1/2 bathrooms: 1
Primary bedroom
- Features: Bathroom - Full, Walk-In Closet(s), Flooring - Wall to Wall Carpet, Flooring - Engineered Hardwood
- Level: Second
- Area: 300
- Dimensions: 20 x 15
Bedroom 2
- Features: Closet, Flooring - Wall to Wall Carpet
- Level: Second
- Area: 204
- Dimensions: 17 x 12
Bedroom 3
- Features: Closet, Flooring - Wall to Wall Carpet
- Level: Second
- Area: 180
- Dimensions: 15 x 12
Primary bathroom
- Features: Yes
Bathroom 1
- Features: Bathroom - Full, Flooring - Stone/Ceramic Tile
- Level: Second
Bathroom 2
- Features: Bathroom - Half, Flooring - Engineered Hardwood
- Level: First
Family room
- Features: Open Floorplan, Recessed Lighting, Flooring - Engineered Hardwood
- Level: Main,First
- Area: 460
- Dimensions: 23 x 20
Kitchen
- Features: Dining Area, Countertops - Stone/Granite/Solid, Kitchen Island, Open Floorplan, Recessed Lighting, Flooring - Engineered Hardwood
- Level: Main,First
- Area: 462
- Dimensions: 21 x 22
Office
- Features: Closet, Flooring - Engineered Hardwood
- Level: First
- Area: 168
- Dimensions: 12 x 14
Heating
- Forced Air, Propane
Cooling
- Central Air
Appliances
- Included: Electric Water Heater, Range, Dishwasher, Microwave, Plumbed For Ice Maker
- Laundry: Flooring - Stone/Ceramic Tile, Electric Dryer Hookup, Washer Hookup
Features
- Closet, Home Office, Mud Room
- Flooring: Tile, Carpet, Engineered Hardwood, Flooring - Engineered Hardwood
- Doors: Insulated Doors
- Windows: Insulated Windows
- Basement: Full,Walk-Out Access,Garage Access,Concrete
- Number of fireplaces: 1
- Fireplace features: Family Room
Interior area
- Total structure area: 2,216
- Total interior livable area: 2,216 sqft
Property
Parking
- Total spaces: 4
- Parking features: Under, Paved Drive, Off Street
- Attached garage spaces: 2
- Uncovered spaces: 2
Features
- Patio & porch: Deck - Wood
- Exterior features: Deck - Wood, Rain Gutters
Lot
- Size: 0.42 Acres
- Features: Wooded, Easements, Cleared, Level
Details
- Parcel number: 524296
- Zoning: 40
Construction
Type & style
- Home type: SingleFamily
- Architectural style: Colonial,Cape,Farmhouse
- Property subtype: Single Family Residence
Materials
- Frame
- Foundation: Concrete Perimeter
- Roof: Shingle
Condition
- Year built: 2023
Utilities & green energy
- Electric: Circuit Breakers, 200+ Amp Service
- Sewer: Private Sewer
- Water: Public
- Utilities for property: for Gas Range, for Electric Dryer, Washer Hookup, Icemaker Connection
Green energy
- Energy efficient items: Thermostat
Community & neighborhood
Community
- Community features: Public Transportation, Shopping, Park, Golf, Public School
Location
- Region: Holliston
Other
Other facts
- Road surface type: Paved
Price history
| Date | Event | Price |
|---|---|---|
| 10/5/2023 | Sold | $850,000+1.2%$384/sqft |
Source: MLS PIN #73087469 Report a problem | ||
| 3/18/2023 | Contingent | $839,900$379/sqft |
Source: MLS PIN #73087469 Report a problem | ||
| 3/14/2023 | Listed for sale | $839,900$379/sqft |
Source: MLS PIN #73087469 Report a problem | ||
Public tax history
Tax history is unavailable.
Neighborhood: 01746
Nearby schools
GreatSchools rating
- 7/10Miller SchoolGrades: 3-5Distance: 1.7 mi
- 9/10Robert H. Adams Middle SchoolGrades: 6-8Distance: 1.6 mi
- 9/10Holliston High SchoolGrades: 9-12Distance: 0.6 mi
Get pre-qualified for a loan
At Zillow Home Loans, we can pre-qualify you in as little as 5 minutes with no impact to your credit score.An equal housing lender. NMLS #10287.

