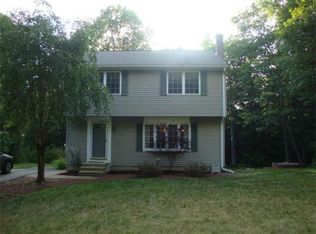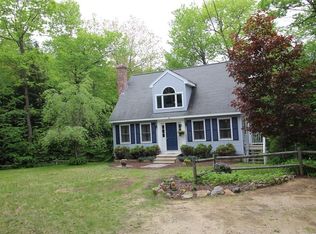This warm & shiny New England cape is tucked away just far enough to give you plenty of peace & privacy, yet still handy to area shopping & amenities! The 2+ acre lot has plenty of room for recreational enjoyment & gardening, & comes with a shed & 2 apple trees. Enjoy the view from the 16 x 20 deck, then through the slider enter the lovely open concept living area with ampleness & ambience for an abundance of possibilities. Enjoy morning coffee at the breakfast bar & comfy evenings by the woodstove w/ new chimney. Extra room can be a home office, library, craft room or more! Upstairs are 3 BRs & full BA with jacuzzi tub and granite. Basement has 3/4 BA & extra 208sf of finished LA, plus room for storage, exercise,or wine cellar! All this < 1.5 hrs from Boston, 40 min from Worcester, < 30 min to college & skiing, 15 min. to shopping & 0 min. to the great outdoors! 3 heat zones and home alarm system complete this pristine package. Open Houses Sat 1/5:10-12 & Sun 1/6: 8:30-9:30!
This property is off market, which means it's not currently listed for sale or rent on Zillow. This may be different from what's available on other websites or public sources.

