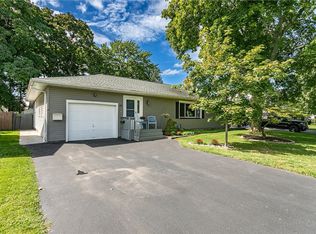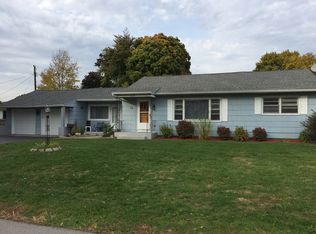This beautiful colonial home has been meticulously maintained by the same family for 55 years. Updated kitchen and baths, new driveway, newer windows, whole house generator, hardwoods under most of the carpets and so much more. Enjoy the large family room which has built in shelves, a gas fireplace surrounded by brick, and a sliding glass door which leads to the patio and private fully fenced yard. This home is also very centrally located to stores, expressways and town amenities. Delayed negotiations until Wednesday 9/2 @ noon
This property is off market, which means it's not currently listed for sale or rent on Zillow. This may be different from what's available on other websites or public sources.

