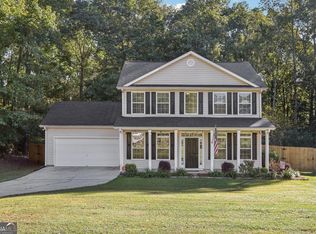Welcome Home! 2 Acre private wooded lot in Senoia. NEW ROOF, NEW HARDWOODS, NEW INTERIOR PAINT!!! Spacious 5 bedroom 2 1/2 bath home with oversized covered back porch, to enjoy your morning coffee! Country front porch leads to 2 story foyer, separate living room, dining room with hardwoods. Renovated kitchen with granite counter tops, island, tile back splash, stainless steel appliances. Kitchen overlooks super large great room!!! Master on main with renovated bath with tile, double vanity and walk in closet. Upstairs boasts open hallway with loft area, 4 bedrooms and full renovated bath. This home has so much square footage for the price!!! Enjoy the country life minutes to Senoia and 12 miles to Peachtree City.
This property is off market, which means it's not currently listed for sale or rent on Zillow. This may be different from what's available on other websites or public sources.
