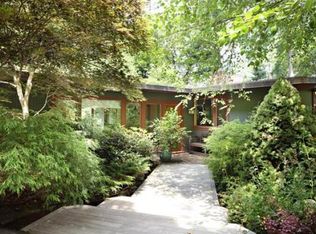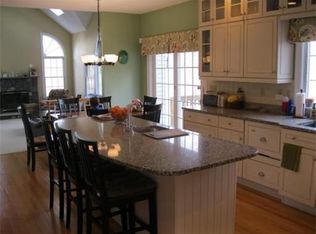Open house cancelled. Warm & inviting beautifully updated Colonial on cul de sac location abutting Weston Town forest. Enter the elegant foyer opening to a classic front to back fireplaced living room with hardwood floors, a formal dining room and lovely screened porch make it easy to entertain. Work from home in fireplaced paneled study. The heart of the home is the beautiful chef's kitchen with large island open to warm and inviting family room with built ins, window seat, gas fireplace and casual dining area perfect for large gatherings. New deck off family room to enjoy summer BBQ's. Four bedrooms on second floor with convenient hall laundry. HW floors under carpet. Beautiful master suite with double walk in closets, cathedral ceiling & skylights and newly renovated bath with radiant heated floor. Finished basement features mudroom off the garage with full bath, playroom & wine cellar.Enjoy nearby walking/bike path + trails.Convenient commuting location + Top rated school system
This property is off market, which means it's not currently listed for sale or rent on Zillow. This may be different from what's available on other websites or public sources.

