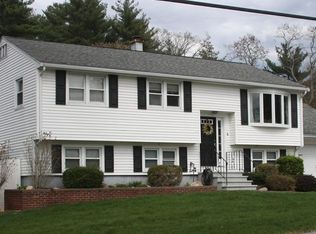You will fall in love with this 4 Bedroom 2.5 Bath Colonial home with a 2 car garage and a backyard that will WOW you. Once you walk in you will see an open floor plan that consists of a living room with cathedral ceiling and gas fireplace, which is open to the kitchen with stainless steel appliances, granite counter tops, and island. The dining room, bar room, and study is fully equipped with wainscoting. As you walk outside you will notice the grass with a complete irrigation system that is ran on well water. An outdoor kitchen with built in grille, refrigerator, and sink with granite counter tops, outdoor bar area, led lights, fans and a covered patio. There is a large sitting area that wraps around a custom fire pit and a pathway to the pool.
This property is off market, which means it's not currently listed for sale or rent on Zillow. This may be different from what's available on other websites or public sources.
