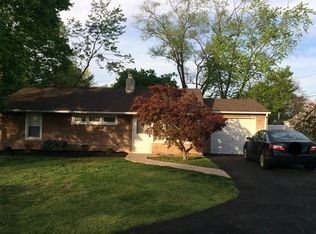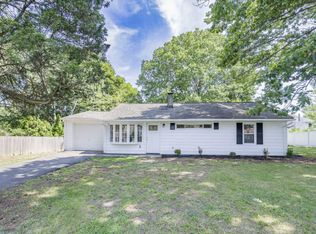Location**Opportunity**Investment**Home Boasts Breathtaking Stone Fireplace, 1ST Floor Full Bath & Office That Can Be Converted to 1st Floor Bedroom. Live Minutes to Major Rds, Shopping & Restaurants. Turn Key, Freshly Painted & New Carpet Throughout Add to the Magnificence. Cathedral Ceilings with Skylights Fills the 1St Floor with Beams of Sunlight Making it Perfect for Relaxing, Entertaining & Dining Inside or on the Patio. Recessed Lighting, Newer Stainless Steel Appliances & Breakfast Bar are Only a Few Wonders. Formal Dining Room Adds Beauty at Every Glance. 1st Floor Laundry Room with Walk Out Adds to Easy Living. 4 Large Bedrooms & Bonus Room Add to this Spacious Floor plan. Master Bedroom Has Walk-in-Closet & Spa Bath. Waterfall Shower & Jetted Tub Allow For Relaxing Times Surrounded by Elegance.
This property is off market, which means it's not currently listed for sale or rent on Zillow. This may be different from what's available on other websites or public sources.

