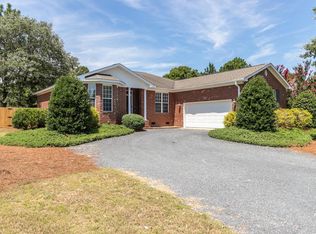Sold for $468,850 on 06/13/25
$468,850
15 Beryl Circle, Pinehurst, NC 28374
4beds
2,490sqft
Single Family Residence
Built in 2015
0.27 Acres Lot
$470,200 Zestimate®
$188/sqft
$2,641 Estimated rent
Home value
$470,200
$418,000 - $527,000
$2,641/mo
Zestimate® history
Loading...
Owner options
Explore your selling options
What's special
Freshly painted home with new photos. Fabulous and fresh traditional 4 bed, 2.5 bath home, move in ready, with craftsman touches in the Lake Marina area of Pinehurst! In this home you'll find gorgeous hardwood floors throughout the main floor, upgraded cabinets and sparkling granite countertops! The open floorplan flows beautifully from the family room with cozy fireplace to the kitchen featuring an island with space for two barstools, stainless steel appliances and plenty of cabinets for storage. You will also find a chic formal dining room with coffered ceilings and wainscoting. All bedrooms including the primary suite are located on the second floor, alongside the upstairs laundry room. The primary suite's bathroom features a large soaking tub and separate shower along with a double vanity. The fully-fenced-in backyard has a large deck and a fire-pit makes this a great space for entertaining! Attached 2 car garage, perfect for easy grocery load-in.
Zillow last checked: 8 hours ago
Listing updated: June 16, 2025 at 12:16pm
Listed by:
DK Real Estate Group 910-977-0755,
Keller Williams Pinehurst
Bought with:
Nicole Bowman, 244650
Realty World Properties of the Pines
Source: Hive MLS,MLS#: 100488277 Originating MLS: Mid Carolina Regional MLS
Originating MLS: Mid Carolina Regional MLS
Facts & features
Interior
Bedrooms & bathrooms
- Bedrooms: 4
- Bathrooms: 3
- Full bathrooms: 2
- 1/2 bathrooms: 1
Primary bedroom
- Level: Upper
- Dimensions: 14 x 16
Bedroom 2
- Level: Upper
- Dimensions: 11 x 16
Bedroom 3
- Level: Upper
- Dimensions: 12 x 15
Bedroom 4
- Level: Upper
- Dimensions: 12 x 13
Dining room
- Level: Main
- Dimensions: 11 x 16
Family room
- Level: Main
- Dimensions: 16 x 16
Kitchen
- Level: Main
- Dimensions: 14 x 19
Heating
- Fireplace(s), Heat Pump, Electric
Cooling
- Central Air
Appliances
- Included: Built-In Microwave, Refrigerator, Range, Disposal, Dishwasher
- Laundry: Dryer Hookup, Washer Hookup, Laundry Room
Features
- Walk-in Closet(s), Tray Ceiling(s), Entrance Foyer, Kitchen Island, Ceiling Fan(s), Pantry, Walk-in Shower, Walk-In Closet(s)
- Flooring: Carpet, Tile, See Remarks
- Basement: None
Interior area
- Total structure area: 2,490
- Total interior livable area: 2,490 sqft
Property
Parking
- Total spaces: 2
- Parking features: Attached, Covered, Paved
- Has attached garage: Yes
Features
- Levels: Two
- Stories: 2
- Patio & porch: Deck
- Pool features: None
- Fencing: Back Yard,Wood,Privacy
Lot
- Size: 0.27 Acres
- Dimensions: 100 x 120 x 100 x 120
Details
- Parcel number: 00021519
- Zoning: R10
- Special conditions: Standard
Construction
Type & style
- Home type: SingleFamily
- Property subtype: Single Family Residence
Materials
- Stone, Vinyl Siding
- Foundation: Crawl Space
- Roof: Composition
Condition
- New construction: No
- Year built: 2015
Utilities & green energy
- Sewer: Public Sewer
- Water: Public
- Utilities for property: Sewer Available, Water Available
Community & neighborhood
Location
- Region: Pinehurst
- Subdivision: Unit 12
Other
Other facts
- Listing agreement: Exclusive Right To Sell
- Listing terms: Cash,Conventional,FHA,USDA Loan,VA Loan
- Road surface type: Paved
Price history
| Date | Event | Price |
|---|---|---|
| 6/13/2025 | Sold | $468,850$188/sqft |
Source: | ||
| 5/6/2025 | Pending sale | $468,850$188/sqft |
Source: | ||
| 5/6/2025 | Contingent | $468,850$188/sqft |
Source: | ||
| 4/24/2025 | Price change | $468,8500%$188/sqft |
Source: | ||
| 4/17/2025 | Price change | $469,000-1.3%$188/sqft |
Source: | ||
Public tax history
| Year | Property taxes | Tax assessment |
|---|---|---|
| 2024 | $2,478 -4.2% | $432,820 |
| 2023 | $2,586 +12.8% | $432,820 +20.1% |
| 2022 | $2,292 -3.5% | $360,290 +31.3% |
Find assessor info on the county website
Neighborhood: 28374
Nearby schools
GreatSchools rating
- 10/10Pinehurst Elementary SchoolGrades: K-5Distance: 2.8 mi
- 6/10Southern Middle SchoolGrades: 6-8Distance: 4.1 mi
- 5/10Pinecrest High SchoolGrades: 9-12Distance: 3.7 mi
Schools provided by the listing agent
- Elementary: Pinehurst Elementary
- Middle: Southern Middle
- High: Pinecrest High
Source: Hive MLS. This data may not be complete. We recommend contacting the local school district to confirm school assignments for this home.

Get pre-qualified for a loan
At Zillow Home Loans, we can pre-qualify you in as little as 5 minutes with no impact to your credit score.An equal housing lender. NMLS #10287.
Sell for more on Zillow
Get a free Zillow Showcase℠ listing and you could sell for .
$470,200
2% more+ $9,404
With Zillow Showcase(estimated)
$479,604