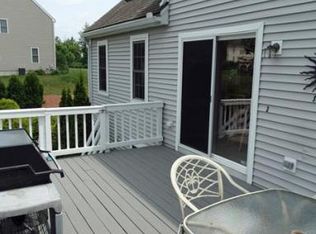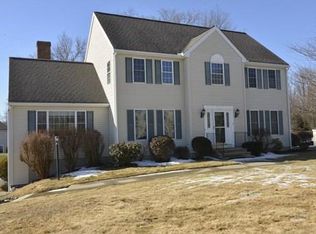Sold for $991,000 on 03/25/25
$991,000
15 Berkshire Rd, Shrewsbury, MA 01545
4beds
2,704sqft
Single Family Residence
Built in 1999
0.46 Acres Lot
$1,016,900 Zestimate®
$366/sqft
$3,942 Estimated rent
Home value
$1,016,900
$925,000 - $1.11M
$3,942/mo
Zestimate® history
Loading...
Owner options
Explore your selling options
What's special
OFFER DEADLINE TUES @ 9AM. This exquisite 4-bedroom colonial offers over 2700sqft of luxurious living space in a prime commuter location. Meticulously maintained inside and out, this home is sure to impress. Upon entering you are met w/ gleaming hardwood flooring, wainscoting and crown molding throughout. The gourmet kitchen features a spacious island w/ granite countertops, Thermador and s/s appliances, custom cabinetry and French doors leading to a sprawling deck. The grand family room has vaulted ceilings, skylights and a cozy fireplace. An elegant dining room and sitting room with French doors leading to a bright office space complete the main level. Upstairs, the primary suite boasts soaring ceilings, hardwood flooring, a jacuzzi tub and custom walk-in closet. There are also three add’l bedrooms all with hardwood flooring. Outside, the impeccably landscaped yard features a patio, pergola, firepit, storage shed and beautiful stonework, offering a perfect setting for entertaining.
Zillow last checked: 8 hours ago
Listing updated: March 25, 2025 at 03:47pm
Listed by:
Katie Mulcahy 774-244-7727,
Mathieu Newton Sotheby's International Realty 508-366-9608
Bought with:
Mihir Patoliya
Boston Crown Realty, LLC
Source: MLS PIN,MLS#: 73332994
Facts & features
Interior
Bedrooms & bathrooms
- Bedrooms: 4
- Bathrooms: 3
- Full bathrooms: 2
- 1/2 bathrooms: 1
Primary bedroom
- Features: Bathroom - Full, Vaulted Ceiling(s), Walk-In Closet(s), Flooring - Hardwood, Recessed Lighting
- Level: Second
- Area: 238
- Dimensions: 17 x 14
Bedroom 2
- Features: Closet, Flooring - Hardwood
- Level: Second
- Area: 156
- Dimensions: 13 x 12
Bedroom 3
- Features: Closet, Flooring - Hardwood
- Level: Second
- Area: 130
- Dimensions: 13 x 10
Bedroom 4
- Features: Closet, Flooring - Hardwood
- Level: Second
- Area: 108
- Dimensions: 12 x 9
Primary bathroom
- Features: Yes
Bathroom 1
- Features: Bathroom - Half, Flooring - Hardwood, Lighting - Sconce
- Level: First
Bathroom 2
- Features: Bathroom - Full, Bathroom - With Tub & Shower, Closet - Linen, Flooring - Stone/Ceramic Tile, Countertops - Stone/Granite/Solid, Lighting - Sconce
- Level: Second
Bathroom 3
- Features: Bathroom - Full, Bathroom - Tiled With Tub, Bathroom - With Shower Stall, Skylight, Flooring - Stone/Ceramic Tile, Countertops - Stone/Granite/Solid, Jacuzzi / Whirlpool Soaking Tub, Lighting - Sconce, Lighting - Overhead
- Level: Second
- Area: 100
- Dimensions: 10 x 10
Dining room
- Features: Flooring - Hardwood, Wainscoting, Lighting - Overhead, Crown Molding
- Level: First
- Area: 182
- Dimensions: 14 x 13
Family room
- Features: Skylight, Vaulted Ceiling(s), Flooring - Wall to Wall Carpet, Recessed Lighting, Lighting - Overhead
- Level: First
- Area: 400
- Dimensions: 25 x 16
Kitchen
- Features: Closet/Cabinets - Custom Built, Flooring - Hardwood, Dining Area, Countertops - Stone/Granite/Solid, French Doors, Kitchen Island, Deck - Exterior, Exterior Access, Open Floorplan, Recessed Lighting, Stainless Steel Appliances, Pot Filler Faucet, Wainscoting, Wine Chiller, Gas Stove, Lighting - Pendant, Crown Molding
- Level: Main,First
- Area: 273
- Dimensions: 21 x 13
Living room
- Features: Flooring - Hardwood, French Doors, Crown Molding
- Level: Main,First
- Area: 182
- Dimensions: 14 x 13
Office
- Features: Flooring - Hardwood, Recessed Lighting, Wainscoting, Crown Molding
- Level: First
- Area: 117
- Dimensions: 13 x 9
Heating
- Baseboard, Oil
Cooling
- Central Air
Appliances
- Laundry: First Floor, Electric Dryer Hookup, Washer Hookup
Features
- Wainscoting, Lighting - Overhead, Crown Molding, Recessed Lighting, Entrance Foyer, Office
- Flooring: Tile, Carpet, Hardwood, Flooring - Hardwood
- Doors: French Doors
- Basement: Interior Entry,Garage Access,Radon Remediation System,Concrete
- Number of fireplaces: 1
- Fireplace features: Family Room
Interior area
- Total structure area: 2,704
- Total interior livable area: 2,704 sqft
- Finished area above ground: 2,704
Property
Parking
- Total spaces: 6
- Parking features: Attached, Under, Paved Drive, Off Street, Paved
- Attached garage spaces: 2
- Uncovered spaces: 4
Features
- Patio & porch: Deck, Patio
- Exterior features: Deck, Patio, Rain Gutters, Storage, Professional Landscaping, Decorative Lighting, Stone Wall
Lot
- Size: 0.46 Acres
- Features: Easements
Details
- Parcel number: M:44 B:020011,4022538
- Zoning: RUR B
Construction
Type & style
- Home type: SingleFamily
- Architectural style: Colonial
- Property subtype: Single Family Residence
Materials
- Frame
- Foundation: Concrete Perimeter
- Roof: Shingle
Condition
- Year built: 1999
Utilities & green energy
- Electric: 200+ Amp Service
- Sewer: Private Sewer
- Water: Public
- Utilities for property: for Gas Range, for Electric Dryer, Washer Hookup
Community & neighborhood
Security
- Security features: Security System
Community
- Community features: Public Transportation, Shopping, Pool, Tennis Court(s), Park, Walk/Jog Trails, Medical Facility, Laundromat, Bike Path, Conservation Area, Highway Access, House of Worship, Marina, Private School, Public School, T-Station, University, Sidewalks
Location
- Region: Shrewsbury
- Subdivision: Marshall Estates
Price history
| Date | Event | Price |
|---|---|---|
| 3/25/2025 | Sold | $991,000+6%$366/sqft |
Source: MLS PIN #73332994 | ||
| 2/6/2025 | Listed for sale | $935,000+162.8%$346/sqft |
Source: MLS PIN #73332994 | ||
| 12/30/1999 | Sold | $355,752+408.2%$132/sqft |
Source: Public Record | ||
| 8/25/1999 | Sold | $70,000$26/sqft |
Source: Public Record | ||
Public tax history
| Year | Property taxes | Tax assessment |
|---|---|---|
| 2025 | $10,180 -0.8% | $845,500 +2% |
| 2024 | $10,262 +8.8% | $828,900 +15.3% |
| 2023 | $9,435 +8.8% | $719,100 +17% |
Find assessor info on the county website
Neighborhood: 01545
Nearby schools
GreatSchools rating
- 6/10Floral Street SchoolGrades: K-4Distance: 2 mi
- 8/10Oak Middle SchoolGrades: 7-8Distance: 3.4 mi
- 8/10Shrewsbury Sr High SchoolGrades: 9-12Distance: 4.8 mi
Schools provided by the listing agent
- Elementary: Floral Street
- Middle: Sherwood/Oak
- High: Shrewsbury High
Source: MLS PIN. This data may not be complete. We recommend contacting the local school district to confirm school assignments for this home.
Get a cash offer in 3 minutes
Find out how much your home could sell for in as little as 3 minutes with a no-obligation cash offer.
Estimated market value
$1,016,900
Get a cash offer in 3 minutes
Find out how much your home could sell for in as little as 3 minutes with a no-obligation cash offer.
Estimated market value
$1,016,900

