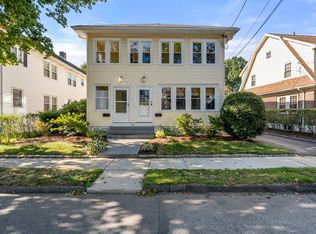Sold for $530,000
$530,000
15 Berkshire Rd #2, Waltham, MA 02453
2beds
1,561sqft
Condominium
Built in 1930
-- sqft lot
$567,700 Zestimate®
$340/sqft
$2,837 Estimated rent
Home value
$567,700
$534,000 - $602,000
$2,837/mo
Zestimate® history
Loading...
Owner options
Explore your selling options
What's special
Lovely top-floor condo on tree-lined street near Newton line. This charming 2 bedroom, 1 bath condo includes eat-in kitchen & pantry, hardwood floors throughout, and obvious pride of ownership. Other features include 2 off-street parking spaces, in-unit laundry, formal living and dining room, shared backyard & patio, whole-home insulation, and lots of storage in closets & basement. Also newer windows in kitchen and large 3-season porch, newer hot water heater, and new plaster and paint and in various rooms. Quick walk to restaurants and shops on Moody Street and quick drive to Newton, Rte 20 and I-95. Opportunity for expansion into 3rd floor attic space. Come check it out! Showings begin at first open house on Saturday, 12-1:30pm.
Zillow last checked: 8 hours ago
Listing updated: June 30, 2023 at 11:54am
Listed by:
Kathryn S. McCowan 781-234-4104,
Coldwell Banker Realty - Waltham 781-893-0808
Bought with:
Avi Kaufman
Accent Realty
Source: MLS PIN,MLS#: 73088036
Facts & features
Interior
Bedrooms & bathrooms
- Bedrooms: 2
- Bathrooms: 1
- Full bathrooms: 1
Primary bedroom
- Features: Ceiling Fan(s), Closet, Flooring - Hardwood
- Level: Second
- Area: 144
- Dimensions: 12 x 12
Bedroom 2
- Features: Ceiling Fan(s), Closet, Flooring - Hardwood
- Level: Second
- Area: 144
- Dimensions: 12 x 12
Bathroom 1
- Features: Bathroom - Full, Bathroom - With Tub & Shower, Flooring - Stone/Ceramic Tile
- Level: Second
- Area: 48
- Dimensions: 8 x 6
Dining room
- Features: Closet/Cabinets - Custom Built, Flooring - Hardwood
- Level: Second
- Area: 132
- Dimensions: 12 x 11
Kitchen
- Features: Ceiling Fan(s), Flooring - Stone/Ceramic Tile, Dining Area, Pantry, Recessed Lighting
- Level: Second
- Area: 228
- Dimensions: 12 x 19
Living room
- Features: Ceiling Fan(s), Flooring - Hardwood
- Level: Second
- Area: 132
- Dimensions: 12 x 11
Heating
- Hot Water, Natural Gas
Cooling
- None
Appliances
- Included: Range, Dishwasher, Refrigerator, Freezer, Washer, Dryer
- Laundry: Flooring - Wall to Wall Carpet, Second Floor, In Unit, Gas Dryer Hookup
Features
- Closet, Attic Access, Sun Room, Foyer, Walk-up Attic
- Flooring: Carpet, Hardwood, Flooring - Wall to Wall Carpet, Flooring - Hardwood
- Doors: Insulated Doors, Storm Door(s)
- Windows: Insulated Windows, Storm Window(s)
- Has basement: Yes
- Has fireplace: No
- Common walls with other units/homes: No One Above
Interior area
- Total structure area: 1,561
- Total interior livable area: 1,561 sqft
Property
Parking
- Total spaces: 2
- Parking features: Off Street, Deeded
- Uncovered spaces: 2
Features
- Patio & porch: Enclosed, Patio
- Exterior features: Porch - Enclosed, Patio, Storage
Lot
- Size: 6,104 sqft
Details
- Parcel number: 4611052
- Zoning: RES
Construction
Type & style
- Home type: Condo
- Property subtype: Condominium
Materials
- Frame
- Roof: Shingle
Condition
- Year built: 1930
Utilities & green energy
- Electric: Circuit Breakers
- Sewer: Public Sewer
- Water: Public
- Utilities for property: for Gas Range, for Gas Oven, for Gas Dryer
Green energy
- Energy efficient items: Thermostat
Community & neighborhood
Community
- Community features: Public Transportation, Shopping, Park, Medical Facility, Laundromat, Bike Path, Conservation Area, Highway Access, Private School, Public School, University
Location
- Region: Waltham
HOA & financial
HOA
- HOA fee: $200 monthly
- Services included: Water, Sewer, Insurance
Price history
| Date | Event | Price |
|---|---|---|
| 6/30/2023 | Sold | $530,000+6%$340/sqft |
Source: MLS PIN #73088036 Report a problem | ||
| 3/15/2023 | Listed for sale | $499,900+85.1%$320/sqft |
Source: MLS PIN #73088036 Report a problem | ||
| 5/4/2012 | Sold | $270,000-1.8%$173/sqft |
Source: Agent Provided Report a problem | ||
| 3/2/2012 | Listed for sale | $274,900-12.7%$176/sqft |
Source: Realty Executives #71345345 Report a problem | ||
| 9/30/2004 | Sold | $314,900$202/sqft |
Source: Public Record Report a problem | ||
Public tax history
| Year | Property taxes | Tax assessment |
|---|---|---|
| 2025 | $4,940 +40.3% | $503,100 +37.8% |
| 2024 | $3,520 -0.1% | $365,100 +6.9% |
| 2023 | $3,523 -4.7% | $341,400 +2.9% |
Find assessor info on the county website
Neighborhood: 02453
Nearby schools
GreatSchools rating
- 5/10Henry Whittemore Elementary SchoolGrades: K-5Distance: 0.1 mi
- 6/10John W. McDevitt Middle SchoolGrades: 6-8Distance: 1.1 mi
- 3/10Waltham Sr High SchoolGrades: 9-12Distance: 2.2 mi
Schools provided by the listing agent
- Elementary: Whittemore
- Middle: Mcdevitt
- High: Waltham High
Source: MLS PIN. This data may not be complete. We recommend contacting the local school district to confirm school assignments for this home.
Get a cash offer in 3 minutes
Find out how much your home could sell for in as little as 3 minutes with a no-obligation cash offer.
Estimated market value$567,700
Get a cash offer in 3 minutes
Find out how much your home could sell for in as little as 3 minutes with a no-obligation cash offer.
Estimated market value
$567,700
