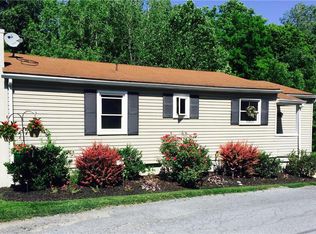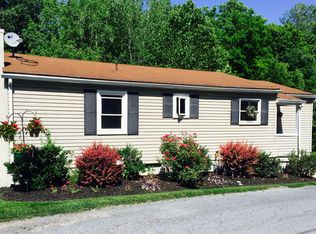Sold for $285,000
$285,000
15 Berger Rd, Easton, PA 18042
3beds
1,604sqft
Farm, Single Family Residence
Built in 1900
6,446.88 Square Feet Lot
$312,600 Zestimate®
$178/sqft
$2,102 Estimated rent
Home value
$312,600
$291,000 - $338,000
$2,102/mo
Zestimate® history
Loading...
Owner options
Explore your selling options
What's special
Experience country living within easy driving distance of 22 and 78 with this well maintained 3 bedroom, 2.5 bath home surrounded by the natural beauty of Glendon. First floor offers the convenience of a Master Bedroom with Full bath with ADA features, large kitchen, living room with built in custom bar, laundry room with 1/2 bath. Lovely wood accents throughout the home highlight the beauty of this unique home. Fenced area for pets, large patio and off street parking for 2 cars along with a one car garage add to the nice touches offered with this property. Septic system and water heater replaced within the last 3 years. OWNER FINANCING AVAILABLE.
Zillow last checked: 8 hours ago
Listing updated: April 19, 2024 at 02:17pm
Listed by:
Eric T. Luckenbach 610-216-2001,
Keystone Prop Mngmnt&Maint LLC
Bought with:
William P. Murray, RS328065
Home Team Real Estate
Source: GLVR,MLS#: 732860 Originating MLS: Lehigh Valley MLS
Originating MLS: Lehigh Valley MLS
Facts & features
Interior
Bedrooms & bathrooms
- Bedrooms: 3
- Bathrooms: 2
- Full bathrooms: 2
Primary bedroom
- Level: First
- Dimensions: 13.00 x 13.00
Bedroom
- Level: Second
- Dimensions: 14.00 x 12.00
Bedroom
- Level: Third
- Dimensions: 20.00 x 12.00
Primary bathroom
- Level: First
- Dimensions: 8.00 x 6.00
Foyer
- Level: First
- Dimensions: 9.00 x 6.00
Other
- Level: Second
- Dimensions: 13.00 x 6.00
Laundry
- Description: W/ Half Bath
- Level: First
- Dimensions: 10.00 x 6.00
Living room
- Level: First
- Dimensions: 17.00 x 14.00
Other
- Description: Bar
- Level: First
- Dimensions: 20.00 x 6.00
Heating
- Baseboard, Electric, Hot Water, Oil, Radiator(s)
Cooling
- Wall Unit(s)
Appliances
- Included: Dryer, Electric Oven, Electric Range, Electric Water Heater, Refrigerator, Washer
- Laundry: Main Level
Features
- Eat-in Kitchen, Mud Room, Utility Room, Walk-In Closet(s)
- Flooring: Carpet, Ceramic Tile, Hardwood, Laminate, Resilient, Tile, Vinyl
- Basement: Exterior Entry,Concrete
Interior area
- Total interior livable area: 1,604 sqft
- Finished area above ground: 1,604
- Finished area below ground: 0
Property
Parking
- Total spaces: 3
- Parking features: Detached, Garage, Off Street, Parking Pad
- Garage spaces: 3
- Has uncovered spaces: Yes
Features
- Stories: 3
- Patio & porch: Patio, Porch
- Exterior features: Fence, Porch, Patio
- Fencing: Yard Fenced
Lot
- Size: 6,446 sqft
Details
- Parcel number: M9 21 14 0813
- Zoning: R1-Low Density Residentia
- Special conditions: Trust
Construction
Type & style
- Home type: SingleFamily
- Architectural style: Colonial,Farmhouse
- Property subtype: Farm, Single Family Residence
Materials
- Vinyl Siding
- Foundation: Basement
- Roof: Asphalt,Fiberglass
Condition
- Unknown
- Year built: 1900
Utilities & green energy
- Sewer: Septic Tank
- Water: Public
Community & neighborhood
Location
- Region: Easton
- Subdivision: Not in Development
Other
Other facts
- Listing terms: Cash,Conventional,FHA,Owner May Carry,VA Loan
- Ownership type: Fee Simple
Price history
| Date | Event | Price |
|---|---|---|
| 4/19/2024 | Sold | $285,000+0%$178/sqft |
Source: | ||
| 3/16/2024 | Pending sale | $284,900$178/sqft |
Source: | ||
| 3/12/2024 | Price change | $284,900-3.4%$178/sqft |
Source: | ||
| 2/11/2024 | Listed for sale | $295,000+195%$184/sqft |
Source: | ||
| 5/13/2023 | Listing removed | -- |
Source: GLVR #715301 Report a problem | ||
Public tax history
| Year | Property taxes | Tax assessment |
|---|---|---|
| 2025 | $3,227 +0% | $39,200 |
| 2024 | $3,226 +0.4% | $39,200 |
| 2023 | $3,215 | $39,200 |
Find assessor info on the county website
Neighborhood: 18042
Nearby schools
GreatSchools rating
- 5/10Wilson Area Intermediate SchoolGrades: 5-8Distance: 0.7 mi
- 8/10Wilson Area High SchoolGrades: 9-12Distance: 1.6 mi
- 6/10Williams Township El SchoolGrades: K-4Distance: 1.5 mi
Schools provided by the listing agent
- Elementary: Avona Elementary School
- Middle: Wilson Area Intermediate School
- High: Wilson Area High School
- District: Wilson
Source: GLVR. This data may not be complete. We recommend contacting the local school district to confirm school assignments for this home.
Get a cash offer in 3 minutes
Find out how much your home could sell for in as little as 3 minutes with a no-obligation cash offer.
Estimated market value$312,600
Get a cash offer in 3 minutes
Find out how much your home could sell for in as little as 3 minutes with a no-obligation cash offer.
Estimated market value
$312,600

