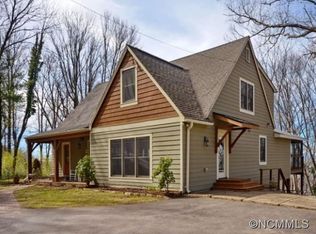Closed
$1,296,710
15 Bent Tree Rd, Asheville, NC 28804
4beds
3,817sqft
Single Family Residence
Built in 1965
1.08 Acres Lot
$1,477,800 Zestimate®
$340/sqft
$3,553 Estimated rent
Home value
$1,477,800
$1.33M - $1.66M
$3,553/mo
Zestimate® history
Loading...
Owner options
Explore your selling options
What's special
Live just 5 minutes away from downtown Asheville and feel like you are on vacation every day, as you enjoy the long-range winter views and sunsets from this Mid-Century Modern home on Sunset Mountain. 1.08-acre wooded lot provides great indoor/outdoor living, with lovely light & mountain beauty all around. Has been updated to 1964 ideals. Features open floor plan—unique to period. Multiple fireplaces, stunning stonework by Blue Ridge Pky mason. Hardwood floors, slate entrance to dining room, with LVP in kitchen, den, & basement. Updated baths, with original cabinets and tile. Architectural lighting updated w/ LED in all common areas. Updated kitchen, patios, landscaping, roof, and basement room—plumbed for a 4th bath. Recently updated tankless hot water propane furnace, two heat pumps, mini-split, back-up generator. Master & guest bedrooms, ensuite baths. Lots of storage and closets. Two-car garage & dry crawl-space for storage. Driveway has spacious flat area for turnaround & parking.
Zillow last checked: 8 hours ago
Listing updated: June 29, 2023 at 07:01am
Listing Provided by:
Susan Ayers info@clickitrealty.com,
HomeZu
Bought with:
Dara Kiely
Looking Glass Realty AVL LLC
Source: Canopy MLS as distributed by MLS GRID,MLS#: 3881614
Facts & features
Interior
Bedrooms & bathrooms
- Bedrooms: 4
- Bathrooms: 3
- Full bathrooms: 3
- Main level bedrooms: 4
Bedroom s
- Level: Main
Bathroom full
- Level: Main
Basement
- Level: Basement
Dining room
- Level: Main
Exercise room
- Level: Basement
Great room
- Level: Main
Kitchen
- Level: Main
Laundry
- Level: Main
Living room
- Level: Main
Office
- Level: Basement
Utility room
- Level: Main
Heating
- Baseboard, Ductless, Heat Pump, Hot Water, Propane, Wood Stove
Cooling
- Attic Fan, Heat Pump
Appliances
- Included: Dishwasher, Disposal, Electric Cooktop, Electric Oven, Electric Range, ENERGY STAR Qualified Washer, ENERGY STAR Qualified Dryer, Microwave, Plumbed For Ice Maker, Refrigerator, Self Cleaning Oven, Tankless Water Heater
- Laundry: Utility Room, Main Level
Features
- Attic Other, Built-in Features, Soaking Tub, Kitchen Island, Open Floorplan, Pantry, Vaulted Ceiling(s)(s)
- Flooring: Carpet, Hardwood, Slate, Tile, Vinyl, Wood, Other
- Windows: Insulated Windows
- Has basement: Yes
- Attic: Other
- Fireplace features: Great Room, Wood Burning Stove, Other - See Remarks
Interior area
- Total structure area: 3,817
- Total interior livable area: 3,817 sqft
- Finished area above ground: 2,439
- Finished area below ground: 1,378
Property
Parking
- Total spaces: 4
- Parking features: Attached Garage, Garage Shop, Parking Space(s)
- Has attached garage: Yes
- Uncovered spaces: 4
- Details: (Parking Spaces: 3+)
Accessibility
- Accessibility features: Two or More Access Exits
Features
- Levels: One
- Stories: 1
- Patio & porch: Balcony, Covered, Patio
- Has view: Yes
- View description: City, Long Range, Mountain(s), Winter
Lot
- Size: 1.08 Acres
- Dimensions: 210 x 300
- Features: Private, Sloped, Wooded, Views
Details
- Parcel number: 964997682500000
- Zoning: RS2
- Special conditions: Standard
- Other equipment: Generator, Generator Hookup, Network Ready
Construction
Type & style
- Home type: SingleFamily
- Architectural style: Modern
- Property subtype: Single Family Residence
Materials
- Stone, Vinyl, Wood
- Foundation: Other - See Remarks
- Roof: Shingle
Condition
- New construction: No
- Year built: 1965
Utilities & green energy
- Sewer: Public Sewer
- Water: City
Community & neighborhood
Community
- Community features: Street Lights
Location
- Region: Asheville
- Subdivision: Sunset Mountain
Other
Other facts
- Listing terms: Cash,Conventional
- Road surface type: Asphalt, Paved
Price history
| Date | Event | Price |
|---|---|---|
| 6/27/2023 | Sold | $1,296,710-10.6%$340/sqft |
Source: | ||
| 5/4/2023 | Pending sale | $1,450,000$380/sqft |
Source: | ||
| 12/8/2022 | Price change | $1,450,000-9.4%$380/sqft |
Source: | ||
| 7/8/2022 | Listed for sale | $1,600,000$419/sqft |
Source: | ||
Public tax history
| Year | Property taxes | Tax assessment |
|---|---|---|
| 2025 | $8,480 +6.3% | $772,000 |
| 2024 | $7,976 +10.7% | $772,000 +7.9% |
| 2023 | $7,207 +1% | $715,500 |
Find assessor info on the county website
Neighborhood: 28804
Nearby schools
GreatSchools rating
- 4/10Claxton ElementaryGrades: K-5Distance: 1.1 mi
- 7/10Asheville MiddleGrades: 6-8Distance: 2.5 mi
- 7/10School Of Inquiry And Life ScienceGrades: 9-12Distance: 3.1 mi
Schools provided by the listing agent
- Elementary: Ira B. Jones
- Middle: Asheville
- High: Asheville
Source: Canopy MLS as distributed by MLS GRID. This data may not be complete. We recommend contacting the local school district to confirm school assignments for this home.
Get a cash offer in 3 minutes
Find out how much your home could sell for in as little as 3 minutes with a no-obligation cash offer.
Estimated market value
$1,477,800
Get a cash offer in 3 minutes
Find out how much your home could sell for in as little as 3 minutes with a no-obligation cash offer.
Estimated market value
$1,477,800
