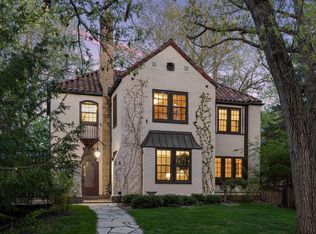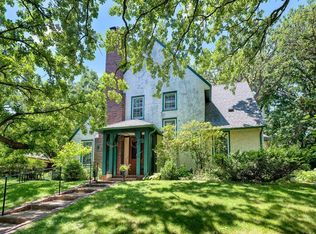Closed
$725,000
15 Benhill Rd, Saint Paul, MN 55105
3beds
4,876sqft
Single Family Residence
Built in 1918
7,405.2 Square Feet Lot
$722,300 Zestimate®
$149/sqft
$3,637 Estimated rent
Home value
$722,300
$657,000 - $795,000
$3,637/mo
Zestimate® history
Loading...
Owner options
Explore your selling options
What's special
Unique and wonderful home in superb condition on sought after Benhill Road. Clarence Johnston designed. A neighborhood landmark for its “Winnie the Pooh" tree and now available for the first time in 40+ years. Inviting interior loaded w/ original character, natural woodwork, hardwood floors, charming nooks and a floor plan that suits many different lifestyles. A gigantic multi-purpose living room was added above the 3 car attached garage in the 50's and is a dream space for entertaining and so much more. Gorgeous, remodeled eat-in kitchen has inlaid hardwood floors, Wolf stove, center island , desk area and a cozy eating area with gas fireplace. Enjoy a S. facing library, a study and elegant dining room/w FP on the main level. Primary bedroom has a delightful original dressing room. There are 3 lovely bedrooms, a sitting room and 2 bathrooms upstairs. Partially finished basement with potential for more finished space. One garage stall is now used as an enviable woodshop with electrical service for high powered tools. Storybook stone exterior and an enchanting side yard with custom waterfall, deck, hot tub, private patio and beautiful perennial flower beds. What a glorious place to call home in one of Summit Hill's premiere enclaves.
Zillow last checked: 8 hours ago
Listing updated: October 17, 2025 at 08:17am
Listed by:
Mary Hardy 612-751-0729,
Edina Realty, Inc.
Bought with:
Angella Meyer
RE/MAX Results
Source: NorthstarMLS as distributed by MLS GRID,MLS#: 6781726
Facts & features
Interior
Bedrooms & bathrooms
- Bedrooms: 3
- Bathrooms: 3
- Full bathrooms: 1
- 3/4 bathrooms: 1
- 1/2 bathrooms: 1
Bedroom 1
- Level: Second
- Area: 208 Square Feet
- Dimensions: 16x13
Bedroom 2
- Level: Second
- Area: 228 Square Feet
- Dimensions: 12x19
Bedroom 3
- Level: Second
- Area: 198 Square Feet
- Dimensions: 9x22
Dining room
- Level: Main
- Area: 234 Square Feet
- Dimensions: 18x13
Kitchen
- Level: Main
- Area: 336 Square Feet
- Dimensions: 16x21
Laundry
- Level: Lower
- Area: 286 Square Feet
- Dimensions: 22x13
Library
- Level: Main
- Area: 150 Square Feet
- Dimensions: 15x10
Living room
- Level: Main
- Area: 660 Square Feet
- Dimensions: 22x30
Sitting room
- Level: Second
- Area: 256 Square Feet
- Dimensions: 16x16
Study
- Level: Main
- Area: 117 Square Feet
- Dimensions: 9x13
Heating
- Forced Air, Fireplace(s), Humidifier
Cooling
- Central Air
Appliances
- Included: Chandelier, Dishwasher, Disposal, Dryer, ENERGY STAR Qualified Appliances, Exhaust Fan, Freezer, Humidifier, Gas Water Heater, Water Filtration System, Microwave, Range, Refrigerator, Stainless Steel Appliance(s), Washer, Wine Cooler
Features
- Basement: Daylight,Full,Owner Access,Concrete,Partially Finished
- Number of fireplaces: 2
- Fireplace features: Double Sided, Circulating, Gas
Interior area
- Total structure area: 4,876
- Total interior livable area: 4,876 sqft
- Finished area above ground: 2,977
- Finished area below ground: 479
Property
Parking
- Total spaces: 3
- Parking features: Concrete, Floor Drain, Garage Door Opener, Heated Garage, Insulated Garage, Multiple Garages, Storage, Tuckunder Garage
- Attached garage spaces: 3
- Has uncovered spaces: Yes
Accessibility
- Accessibility features: None
Features
- Levels: Two
- Stories: 2
- Patio & porch: Deck, Patio
- Pool features: None
- Fencing: Partial,Wood
Lot
- Size: 7,405 sqft
- Dimensions: 50 x 150
- Features: Near Public Transit, Corner Lot, Irregular Lot, Many Trees
Details
- Foundation area: 1899
- Parcel number: 112823220055
- Zoning description: Residential-Single Family
Construction
Type & style
- Home type: SingleFamily
- Property subtype: Single Family Residence
Materials
- Brick/Stone, Stucco, Concrete, Frame, Stone
- Roof: Age Over 8 Years
Condition
- Age of Property: 107
- New construction: No
- Year built: 1918
Utilities & green energy
- Electric: Circuit Breakers, 200+ Amp Service
- Gas: Natural Gas
- Sewer: City Sewer/Connected
- Water: City Water/Connected
- Utilities for property: Underground Utilities
Community & neighborhood
Location
- Region: Saint Paul
HOA & financial
HOA
- Has HOA: No
Other
Other facts
- Road surface type: Paved
Price history
| Date | Event | Price |
|---|---|---|
| 10/17/2025 | Sold | $725,000-6.5%$149/sqft |
Source: | ||
| 10/10/2025 | Pending sale | $775,000$159/sqft |
Source: | ||
| 9/2/2025 | Price change | $775,000-3.7%$159/sqft |
Source: | ||
| 5/13/2025 | Price change | $805,000-3%$165/sqft |
Source: | ||
| 4/21/2025 | Listed for sale | $830,000$170/sqft |
Source: | ||
Public tax history
| Year | Property taxes | Tax assessment |
|---|---|---|
| 2024 | $12,152 +7.1% | $712,100 -0.5% |
| 2023 | $11,348 +12.2% | $715,400 +9.3% |
| 2022 | $10,114 +2.3% | $654,800 +16.5% |
Find assessor info on the county website
Neighborhood: Summit Hill
Nearby schools
GreatSchools rating
- 8/10Randolph Heights Elementary SchoolGrades: PK-5Distance: 0.7 mi
- 3/10Hidden River Middle SchoolGrades: 6-8Distance: 1.5 mi
- 7/10Central Senior High SchoolGrades: 9-12Distance: 1.1 mi
Get a cash offer in 3 minutes
Find out how much your home could sell for in as little as 3 minutes with a no-obligation cash offer.
Estimated market value
$722,300
Get a cash offer in 3 minutes
Find out how much your home could sell for in as little as 3 minutes with a no-obligation cash offer.
Estimated market value
$722,300

