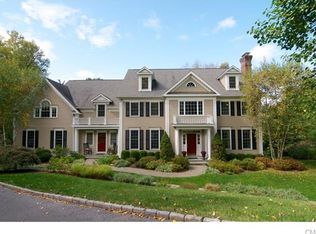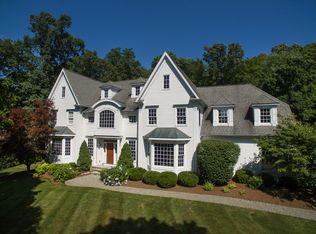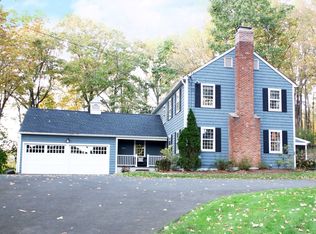Sold for $1,485,000
$1,485,000
15 Belvedere Court, Ridgefield, CT 06877
4beds
4,286sqft
Single Family Residence
Built in 1999
2.06 Acres Lot
$1,633,900 Zestimate®
$346/sqft
$7,659 Estimated rent
Home value
$1,633,900
$1.47M - $1.81M
$7,659/mo
Zestimate® history
Loading...
Owner options
Explore your selling options
What's special
15 Belvedere Court welcomes you in with its professionally landscaped yard and beautiful, bluestone front porch. This home is a sophisticated, quality-built, updated Colonial situated on a highly sought after cul-de-sac located close to town in the Farmingville area. Move-in ready, this gorgeous home features an open floor-plan, fabulous chefs' kitchen which opens to the large family room boasting a cathedral ceiling, beams, CT stone fireplace and graceful flow to the large deck for dining al fresco. Included on this floor is a wonderful private office with built-ins. Upstairs you will find 2 bedrooms with Jack-and-Jill bath and a 3rd bedroom with its own full bath. The Primary Suite is the piece de resistance, offering a large office or sitting room, 2 large walk-in-closets and a stunning, updated bathroom with an oversized shower, stand-alone tub, marble double sinks and water closet. This home has it all with 9ft.+ ceilings, detailed moldings, large windows flooding in natural sunlight, but also offers wonderful privacy and tranquility. Relish a hot coffee or cold cocktails on the front porch or back deck or enjoy a stroll down this quiet street. Enjoy Ridgefield, ranked one of the top places to live in CT with award-winnings schools and fabulous cultural amenities! CLIENTS ARE ASKING FOR BEST OFFERS BY NOON ON WEDNESDAY, JUNE 12TH. No escalation clause or love letters please.
Zillow last checked: 8 hours ago
Listing updated: October 01, 2024 at 12:30am
Listed by:
Susan Larsen 203-856-1074,
William Raveis Real Estate 203-762-8300
Bought with:
Steve Geiger, RES.0794317
William Raveis Real Estate
Source: Smart MLS,MLS#: 24022576
Facts & features
Interior
Bedrooms & bathrooms
- Bedrooms: 4
- Bathrooms: 4
- Full bathrooms: 3
- 1/2 bathrooms: 1
Primary bedroom
- Features: High Ceilings, Ceiling Fan(s), Full Bath, Walk-In Closet(s), Hardwood Floor
- Level: Upper
Bedroom
- Features: Ceiling Fan(s), Jack & Jill Bath, Hardwood Floor, Tile Floor
- Level: Upper
Bedroom
- Features: High Ceilings, Jack & Jill Bath, Walk-In Closet(s), Hardwood Floor, Tile Floor, Tub w/Shower
- Level: Upper
Bedroom
- Features: High Ceilings, Bedroom Suite, Ceiling Fan(s), Full Bath, Hardwood Floor, Tile Floor
- Level: Upper
Bathroom
- Features: Tile Floor
- Level: Main
Dining room
- Features: High Ceilings, Hardwood Floor
- Level: Main
Great room
- Features: Cathedral Ceiling(s), Beamed Ceilings, Fireplace, French Doors, Hardwood Floor
- Level: Main
Kitchen
- Features: High Ceilings, Granite Counters, Eating Space, French Doors, Kitchen Island, Hardwood Floor
- Level: Main
Living room
- Features: High Ceilings, Fireplace, Hardwood Floor
- Level: Main
Office
- Features: High Ceilings, Built-in Features, Hardwood Floor
- Level: Main
Office
- Features: High Ceilings, Ceiling Fan(s), Hardwood Floor
- Level: Upper
Heating
- Forced Air, Zoned, Oil
Cooling
- Central Air
Appliances
- Included: Electric Cooktop, Oven, Microwave, Subzero, Dishwasher, Washer, Dryer, Water Heater
- Laundry: Main Level
Features
- Sound System, Central Vacuum, Open Floorplan
- Basement: Full,Unfinished
- Attic: Pull Down Stairs
- Number of fireplaces: 2
Interior area
- Total structure area: 4,286
- Total interior livable area: 4,286 sqft
- Finished area above ground: 4,286
Property
Parking
- Total spaces: 3
- Parking features: Attached
- Attached garage spaces: 3
Features
- Patio & porch: Porch, Deck
Lot
- Size: 2.06 Acres
- Features: Few Trees, Sloped, Cul-De-Sac, Landscaped, Rolling Slope
Details
- Parcel number: 281510
- Zoning: RAA
Construction
Type & style
- Home type: SingleFamily
- Architectural style: Colonial
- Property subtype: Single Family Residence
Materials
- Clapboard, Wood Siding
- Foundation: Concrete Perimeter
- Roof: Asphalt
Condition
- New construction: No
- Year built: 1999
Utilities & green energy
- Sewer: Septic Tank
- Water: Well
Community & neighborhood
Security
- Security features: Security System
Location
- Region: Ridgefield
Price history
| Date | Event | Price |
|---|---|---|
| 8/2/2024 | Sold | $1,485,000+8%$346/sqft |
Source: | ||
| 6/23/2024 | Pending sale | $1,375,000$321/sqft |
Source: | ||
| 6/7/2024 | Listed for sale | $1,375,000+32.9%$321/sqft |
Source: | ||
| 2/26/2001 | Sold | $1,035,000+218.5%$241/sqft |
Source: | ||
| 3/3/1999 | Sold | $325,000+225%$76/sqft |
Source: Public Record Report a problem | ||
Public tax history
| Year | Property taxes | Tax assessment |
|---|---|---|
| 2025 | $25,807 +3.9% | $942,200 |
| 2024 | $24,827 +2.1% | $942,200 |
| 2023 | $24,318 +8.5% | $942,200 +19.5% |
Find assessor info on the county website
Neighborhood: 06877
Nearby schools
GreatSchools rating
- 9/10Farmingville Elementary SchoolGrades: K-5Distance: 0.6 mi
- 9/10East Ridge Middle SchoolGrades: 6-8Distance: 1.7 mi
- 10/10Ridgefield High SchoolGrades: 9-12Distance: 3.6 mi
Schools provided by the listing agent
- Elementary: Farmingville
- Middle: East Ridge
- High: Ridgefield
Source: Smart MLS. This data may not be complete. We recommend contacting the local school district to confirm school assignments for this home.
Get pre-qualified for a loan
At Zillow Home Loans, we can pre-qualify you in as little as 5 minutes with no impact to your credit score.An equal housing lender. NMLS #10287.
Sell with ease on Zillow
Get a Zillow Showcase℠ listing at no additional cost and you could sell for —faster.
$1,633,900
2% more+$32,678
With Zillow Showcase(estimated)$1,666,578


