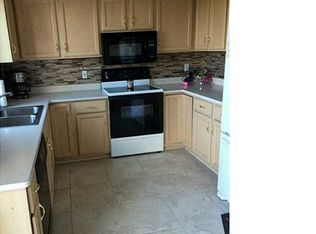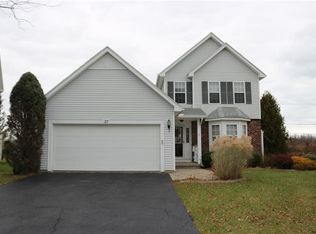Closed
$283,000
15 Belmore Way, Rochester, NY 14612
2beds
1,372sqft
Single Family Residence
Built in 1994
6,969.6 Square Feet Lot
$304,700 Zestimate®
$206/sqft
$2,157 Estimated rent
Maximize your home sale
Get more eyes on your listing so you can sell faster and for more.
Home value
$304,700
$289,000 - $320,000
$2,157/mo
Zestimate® history
Loading...
Owner options
Explore your selling options
What's special
Here is your chance to own this updated, truly move in ready, 1st floor living, very low maintenance, newly finished basement, possible 3 bedrooms home you have been waiting for!!! Come inside and enjoy this freshly remolded home. Some of this homes features include an updated furnace, deck, flooring, landscape, 3 full bathrooms, freshly painted, bonus rooms, fully fenced low maintenance backyard and don’t forget the newly professionally finished basement with full bathroom, wet bar and egress window for your safety! The finished basement is approximately 990sq.ft. of additional space that is not included in the advertised square footage. Laundry hookups installed on the 1st floor and basement for your convenience! There is no HOA or HOA fees! Quietly located in a cul-de-sac neighborhood! Delayed negotiation until Monday February 6th at 12:00pm.
Zillow last checked: 8 hours ago
Listing updated: March 28, 2023 at 11:09am
Listed by:
Frank D. Cimino 585-705-1610,
FDC Home LLC
Bought with:
Robert Piazza Palotto, 10311210084
RE/MAX Plus
Source: NYSAMLSs,MLS#: R1452365 Originating MLS: Rochester
Originating MLS: Rochester
Facts & features
Interior
Bedrooms & bathrooms
- Bedrooms: 2
- Bathrooms: 3
- Full bathrooms: 3
- Main level bathrooms: 2
- Main level bedrooms: 2
Heating
- Gas, Forced Air
Cooling
- Central Air
Appliances
- Included: Appliances Negotiable, Dryer, Dishwasher, Electric Cooktop, Gas Water Heater, Refrigerator
- Laundry: In Basement, Main Level
Features
- Wet Bar, Den, Separate/Formal Dining Room, Eat-in Kitchen, Other, See Remarks, Bedroom on Main Level, Main Level Primary, Primary Suite
- Flooring: Carpet, Ceramic Tile, Varies, Vinyl
- Windows: Thermal Windows
- Basement: Full,Finished,Sump Pump
- Number of fireplaces: 1
Interior area
- Total structure area: 1,372
- Total interior livable area: 1,372 sqft
Property
Parking
- Total spaces: 2
- Parking features: Attached, Garage, Garage Door Opener
- Attached garage spaces: 2
Features
- Levels: One
- Stories: 1
- Patio & porch: Deck, Open, Porch
- Exterior features: Blacktop Driveway, Deck, Fully Fenced, Private Yard, See Remarks
- Fencing: Full
Lot
- Size: 6,969 sqft
- Dimensions: 50 x 135
- Features: Cul-De-Sac, Residential Lot
Details
- Parcel number: 2628000450100001014000
- Special conditions: Standard
Construction
Type & style
- Home type: SingleFamily
- Architectural style: Patio Home,Ranch
- Property subtype: Single Family Residence
Materials
- Vinyl Siding, Copper Plumbing
- Foundation: Block
- Roof: Asphalt
Condition
- Resale
- Year built: 1994
Utilities & green energy
- Electric: Circuit Breakers
- Sewer: Connected
- Water: Connected, Public
- Utilities for property: Sewer Connected, Water Connected
Community & neighborhood
Location
- Region: Rochester
- Subdivision: Legends Villas Sec 01
Other
Other facts
- Listing terms: Cash,Conventional,FHA,VA Loan
Price history
| Date | Event | Price |
|---|---|---|
| 3/17/2023 | Sold | $283,000+23%$206/sqft |
Source: | ||
| 2/6/2023 | Pending sale | $230,000$168/sqft |
Source: | ||
| 2/2/2023 | Listed for sale | $230,000+53.3%$168/sqft |
Source: | ||
| 5/10/2018 | Sold | $150,000-2.5%$109/sqft |
Source: Public Record Report a problem | ||
| 3/24/2018 | Pending sale | $153,900$112/sqft |
Source: Howard Hanna - Spencerport #R1103946 Report a problem | ||
Public tax history
| Year | Property taxes | Tax assessment |
|---|---|---|
| 2024 | -- | $157,100 |
| 2023 | -- | $157,100 +4% |
| 2022 | -- | $151,000 |
Find assessor info on the county website
Neighborhood: 14612
Nearby schools
GreatSchools rating
- 6/10Paddy Hill Elementary SchoolGrades: K-5Distance: 1.9 mi
- 5/10Arcadia Middle SchoolGrades: 6-8Distance: 1.6 mi
- 6/10Arcadia High SchoolGrades: 9-12Distance: 1.7 mi
Schools provided by the listing agent
- District: Greece
Source: NYSAMLSs. This data may not be complete. We recommend contacting the local school district to confirm school assignments for this home.

