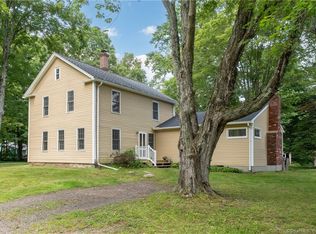Sold for $400,000 on 07/23/24
$400,000
15 Beecher Road, Woodbridge, CT 06525
2beds
1,111sqft
Single Family Residence
Built in 1949
1.38 Acres Lot
$431,600 Zestimate®
$360/sqft
$2,439 Estimated rent
Home value
$431,600
$380,000 - $488,000
$2,439/mo
Zestimate® history
Loading...
Owner options
Explore your selling options
What's special
Are you looking for convenience, affordability or charm? Welcome to 15 Beecher Rd. where all three are offered in this adorable two bedroom home situated on an 1.38 acre lot across from Beecher Elementary school, and a quick drive to the award winning Amity High School ~ Take advantage of the owned solar panels, city sewer and the full unfinished basement ~ The home has went through some recent renovations to include a bathroom remodel, Rockwool insulation throughout, vinyl window replacements, granite countertops and tiled kitchen floor, freshly painted interior/exterior and a new storage shed ~ Mother Nature lovers and arbor enthusiasts will appreciate, enjoy and reap the benefits of a property full of perennials, blueberry/strawberry and raspberry bushes as well as trees ranging from Cherry, Oak, Maple to Paper Birch, Cedar, Ash and Northern Catalpa ~ Visit us today!
Zillow last checked: 8 hours ago
Listing updated: October 01, 2024 at 02:30am
Listed by:
THE HOLLI SHANBROM TEAM,
Holli Shanbrom 203-298-2050,
Coldwell Banker Realty 203-795-6000
Bought with:
Teri Lockhart, RES.0788028
William Raveis Real Estate
Source: Smart MLS,MLS#: 24007347
Facts & features
Interior
Bedrooms & bathrooms
- Bedrooms: 2
- Bathrooms: 1
- Full bathrooms: 1
Primary bedroom
- Features: Hardwood Floor
- Level: Main
- Area: 180 Square Feet
- Dimensions: 10 x 18
Bedroom
- Features: Hardwood Floor
- Level: Main
- Area: 120 Square Feet
- Dimensions: 12 x 10
Kitchen
- Features: Tile Floor
- Level: Main
- Area: 117 Square Feet
- Dimensions: 13 x 9
Living room
- Features: Hardwood Floor
- Level: Main
- Area: 110 Square Feet
- Dimensions: 11 x 10
Living room
- Features: Hardwood Floor
- Level: Main
- Area: 143 Square Feet
- Dimensions: 11 x 13
Office
- Features: Hardwood Floor
- Level: Main
- Area: 88 Square Feet
- Dimensions: 11 x 8
Other
- Level: Main
Heating
- Forced Air, Oil
Cooling
- None
Appliances
- Included: Oven/Range, Refrigerator, Dishwasher, Electric Water Heater, Water Heater
- Laundry: Lower Level
Features
- Windows: Thermopane Windows
- Basement: Full
- Attic: Access Via Hatch
- Has fireplace: No
Interior area
- Total structure area: 1,111
- Total interior livable area: 1,111 sqft
- Finished area above ground: 1,111
Property
Parking
- Total spaces: 1
- Parking features: Attached
- Attached garage spaces: 1
Lot
- Size: 1.38 Acres
- Features: Corner Lot, Level, Open Lot
Details
- Parcel number: 2315087
- Zoning: A
Construction
Type & style
- Home type: SingleFamily
- Architectural style: Ranch
- Property subtype: Single Family Residence
Materials
- Cedar
- Foundation: Block
- Roof: Asphalt
Condition
- New construction: No
- Year built: 1949
Utilities & green energy
- Sewer: Public Sewer
- Water: Well
Green energy
- Energy efficient items: Windows
- Energy generation: Solar
Community & neighborhood
Community
- Community features: Basketball Court, Golf, Health Club, Library, Medical Facilities, Park
Location
- Region: Woodbridge
Price history
| Date | Event | Price |
|---|---|---|
| 7/23/2024 | Sold | $400,000+2.8%$360/sqft |
Source: | ||
| 5/1/2024 | Listed for sale | $389,000$350/sqft |
Source: | ||
| 4/19/2024 | Listing removed | -- |
Source: | ||
| 4/4/2024 | Listed for sale | $389,000+97%$350/sqft |
Source: | ||
| 9/21/2016 | Listing removed | $197,500$178/sqft |
Source: Real Living Wareck D'Ostilio #N10156047 Report a problem | ||
Public tax history
| Year | Property taxes | Tax assessment |
|---|---|---|
| 2025 | $8,773 +17.1% | $268,940 +66.7% |
| 2024 | $7,491 +3% | $161,350 |
| 2023 | $7,274 +3% | $161,350 |
Find assessor info on the county website
Neighborhood: 06525
Nearby schools
GreatSchools rating
- 9/10Beecher Road SchoolGrades: PK-6Distance: 0.2 mi
- 9/10Amity Middle School: BethanyGrades: 7-8Distance: 5.8 mi
- 9/10Amity Regional High SchoolGrades: 9-12Distance: 1.7 mi
Schools provided by the listing agent
- Elementary: Beecher Road
- Middle: Amity
- High: Amity Regional
Source: Smart MLS. This data may not be complete. We recommend contacting the local school district to confirm school assignments for this home.

Get pre-qualified for a loan
At Zillow Home Loans, we can pre-qualify you in as little as 5 minutes with no impact to your credit score.An equal housing lender. NMLS #10287.
Sell for more on Zillow
Get a free Zillow Showcase℠ listing and you could sell for .
$431,600
2% more+ $8,632
With Zillow Showcase(estimated)
$440,232