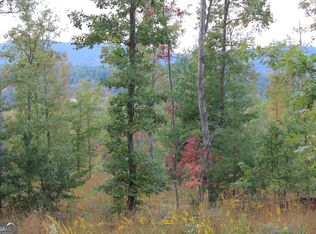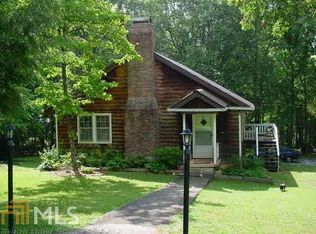Closed
$545,000
15 Beaver Ridge Rd, Blairsville, GA 30512
5beds
3,472sqft
Single Family Residence
Built in 2006
2.7 Acres Lot
$554,200 Zestimate®
$157/sqft
$3,342 Estimated rent
Home value
$554,200
$515,000 - $599,000
$3,342/mo
Zestimate® history
Loading...
Owner options
Explore your selling options
What's special
Nestled among hardwoods along the curves of a winding mountain road lies your new home, a traditional-style ranch with a finished basement. With 3 bedrooms on the main level and 2 on the terrace level, you'll have plenty of room for everyone and everything. The "L" shaped main living area separates the primary suite from the other bedrooms creating privacy and convenience. The vaulted living room/dining room is spacious with gorgeous hardwood floors, a double-sided, stacked stone gas fireplace, and access to the back deck that's perfect for hosting get-togethers. The oversized kitchen offers loads of wood cabinetry, granite countertops, and stainless steel appliances. Nearby is downstairs access and a well-equipped laundry room with a granite-topped vanity, linen closet, and upper cabinetry. On the opposite end of the home is the primary suite which is made comfy by the shared fireplace and the generous en suite bathroom which has both a jetted tub and a step-in shower, a walk-in closet, and a wide vanity. The terrace level has 9-foot ceilings, a bedroom (or home office/crafts room), a 2nd living room with patio access and a gas fireplace, a full bath with 2 closets, and a shop/workroom. The main level has a 2-car garage however there is a single-stall garage on the lower back level that's perfect for lawn equipment storage. Enjoy seasonal mountain views and a quiet neighborhood way of life here in the mountains today!
Zillow last checked: 8 hours ago
Listing updated: April 08, 2025 at 01:47pm
Listed by:
Heather Byers 7068355121,
Keller Williams Realty Partners
Bought with:
Derek Stam, 351394
Compass
Source: GAMLS,MLS#: 10275918
Facts & features
Interior
Bedrooms & bathrooms
- Bedrooms: 5
- Bathrooms: 3
- Full bathrooms: 3
- Main level bathrooms: 2
- Main level bedrooms: 3
Dining room
- Features: Dining Rm/Living Rm Combo
Heating
- Central, Propane
Cooling
- Ceiling Fan(s), Central Air
Appliances
- Included: Dishwasher, Dryer, Microwave, Oven/Range (Combo), Refrigerator, Washer
- Laundry: Mud Room
Features
- Master On Main Level, Split Foyer, Entrance Foyer
- Flooring: Carpet, Tile
- Basement: Finished
- Has fireplace: Yes
- Fireplace features: Gas Log
Interior area
- Total structure area: 3,472
- Total interior livable area: 3,472 sqft
- Finished area above ground: 1,736
- Finished area below ground: 1,736
Property
Parking
- Parking features: Basement, Garage
- Has attached garage: Yes
Features
- Levels: One
- Stories: 1
- Patio & porch: Porch
- Has view: Yes
- View description: Mountain(s), Seasonal View
Lot
- Size: 2.70 Acres
- Features: Level
- Residential vegetation: Partially Wooded
Details
- Parcel number: 007 056 A21
- Special conditions: Covenants/Restrictions
Construction
Type & style
- Home type: SingleFamily
- Architectural style: Ranch,Traditional
- Property subtype: Single Family Residence
Materials
- Concrete, Stone
- Roof: Composition
Condition
- Resale
- New construction: No
- Year built: 2006
Utilities & green energy
- Sewer: Septic Tank
- Water: Public
- Utilities for property: Propane
Community & neighborhood
Community
- Community features: None
Location
- Region: Blairsville
- Subdivision: Beaver Ridge
HOA & financial
HOA
- Has HOA: No
- Services included: None
Other
Other facts
- Listing agreement: Exclusive Right To Sell
- Listing terms: Cash,Conventional
Price history
| Date | Event | Price |
|---|---|---|
| 6/17/2024 | Sold | $545,000-0.9%$157/sqft |
Source: | ||
| 4/17/2024 | Pending sale | $550,000$158/sqft |
Source: NGBOR #402738 Report a problem | ||
| 4/4/2024 | Listed for sale | $550,000+89.7%$158/sqft |
Source: NGBOR #402738 Report a problem | ||
| 2/7/2012 | Sold | $290,000$84/sqft |
Source: Agent Provided Report a problem | ||
Public tax history
| Year | Property taxes | Tax assessment |
|---|---|---|
| 2024 | $2,182 +3.5% | $199,640 +7.1% |
| 2023 | $2,109 +18.5% | $186,400 +31.8% |
| 2022 | $1,780 +5.2% | $141,400 +22.9% |
Find assessor info on the county website
Neighborhood: 30512
Nearby schools
GreatSchools rating
- 7/10Union County Elementary SchoolGrades: 3-5Distance: 10 mi
- 5/10Union County Middle SchoolGrades: 6-8Distance: 9.9 mi
- 8/10Union County High SchoolGrades: 9-12Distance: 10.3 mi
Schools provided by the listing agent
- Elementary: Union County Primary/Elementar
- Middle: Union County
- High: Union County
Source: GAMLS. This data may not be complete. We recommend contacting the local school district to confirm school assignments for this home.
Get a cash offer in 3 minutes
Find out how much your home could sell for in as little as 3 minutes with a no-obligation cash offer.
Estimated market value$554,200
Get a cash offer in 3 minutes
Find out how much your home could sell for in as little as 3 minutes with a no-obligation cash offer.
Estimated market value
$554,200

