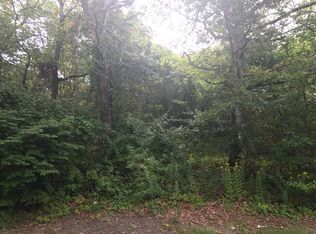Sold for $740,000
$740,000
15 Beachway Road, East Sandwich, MA 02537
2beds
1,512sqft
Single Family Residence
Built in 1968
10,018.8 Square Feet Lot
$1,056,800 Zestimate®
$489/sqft
$2,332 Estimated rent
Home value
$1,056,800
$930,000 - $1.23M
$2,332/mo
Zestimate® history
Loading...
Owner options
Explore your selling options
What's special
Sandwich Downs with deeded, private beach access less than 1/2 mile at the end of of the road. This sweet ranch has so much more to offer than what the eye can see on a drive-by. There are maple cabinets in the updated kitchen which is open to the living room with gas fireplace and large picture window. Two bedrooms and a bath are on the first floor. A light filled sun room, on one end of the home (is currently being used as a dining room) has a large deck off the side, overlooking the back yard. Town has 768 sq ft on the main floor, but w/sunroom there is approximately 850 sq ft. Plus, additional bonus space in the walkout lower level that was used as a home office & crafting area( not reflected on the field card) with a slider out to a patio surrounded by mature hydrangeas. Central AC, gas heat, shed, and a walk up attic for storage also provides additional potential. Oh...and the private beach! Passing Title V.
Zillow last checked: 8 hours ago
Listing updated: November 21, 2024 at 02:10pm
Listed by:
Lynne I Gourley 516-640-8777,
Kinlin Grover Compass,
Kevin P Cosgrove 508-209-3396,
Kinlin Grover Compass
Bought with:
Buyer Unrepresented
cci.UnrepBuyer
Source: CCIMLS,MLS#: 22402865
Facts & features
Interior
Bedrooms & bathrooms
- Bedrooms: 2
- Bathrooms: 1
- Full bathrooms: 1
- Main level bathrooms: 1
Primary bedroom
- Description: Flooring: Carpet
- Features: Closet
- Level: First
Bedroom 2
- Description: Flooring: Carpet
- Features: Bedroom 2
- Level: First
Kitchen
- Description: Stove(s): Gas
- Features: Recessed Lighting, Kitchen Island
Living room
- Description: Fireplace(s): Gas
Heating
- Forced Air
Cooling
- Central Air
Appliances
- Included: Dishwasher, Washer, Refrigerator, Electric Water Heater
- Laundry: Laundry Areas, In Basement
Features
- Flooring: Vinyl, Carpet, Laminate
- Basement: Finished,Interior Entry
- Number of fireplaces: 1
- Fireplace features: Gas
Interior area
- Total structure area: 1,512
- Total interior livable area: 1,512 sqft
Property
Parking
- Total spaces: 5
- Parking features: Open
- Has uncovered spaces: Yes
Features
- Stories: 1
- Exterior features: Private Yard
Lot
- Size: 10,018 sqft
- Features: Conservation Area, Medical Facility, Major Highway, Shopping, Marina, Level, North of 6A
Details
- Parcel number: 55710
- Zoning: R2
- Special conditions: Other - See Remarks
Construction
Type & style
- Home type: SingleFamily
- Property subtype: Single Family Residence
Materials
- Shingle Siding
- Foundation: Poured
- Roof: Asphalt, Pitched
Condition
- Updated/Remodeled, Actual
- New construction: No
- Year built: 1968
- Major remodel year: 2016
Utilities & green energy
- Sewer: Private Sewer
- Water: Well
Community & neighborhood
Community
- Community features: Deeded Beach Rights
Location
- Region: East Sandwich
- Subdivision: Sandwich Downs
HOA & financial
HOA
- Has HOA: Yes
- HOA fee: $400 annually
- Amenities included: Beach Access, Road Maintenance
Other
Other facts
- Listing terms: Cash
- Road surface type: Paved
Price history
| Date | Event | Price |
|---|---|---|
| 11/21/2024 | Sold | $740,000-7.5%$489/sqft |
Source: | ||
| 9/29/2024 | Pending sale | $800,000$529/sqft |
Source: | ||
| 9/24/2024 | Price change | $800,000-5.9%$529/sqft |
Source: | ||
| 8/3/2024 | Price change | $850,000-4.5%$562/sqft |
Source: | ||
| 7/5/2024 | Price change | $890,000-3.8%$589/sqft |
Source: | ||
Public tax history
| Year | Property taxes | Tax assessment |
|---|---|---|
| 2025 | $8,553 +1.7% | $809,200 +3.9% |
| 2024 | $8,412 +40.8% | $778,900 +49.9% |
| 2023 | $5,974 +1% | $519,500 +15.6% |
Find assessor info on the county website
Neighborhood: 02537
Nearby schools
GreatSchools rating
- 9/10Oak Ridge SchoolGrades: 3-6Distance: 2.6 mi
- 6/10Sandwich Middle High SchoolGrades: 7-12Distance: 2.4 mi
Schools provided by the listing agent
- District: Sandwich
Source: CCIMLS. This data may not be complete. We recommend contacting the local school district to confirm school assignments for this home.

Get pre-qualified for a loan
At Zillow Home Loans, we can pre-qualify you in as little as 5 minutes with no impact to your credit score.An equal housing lender. NMLS #10287.
