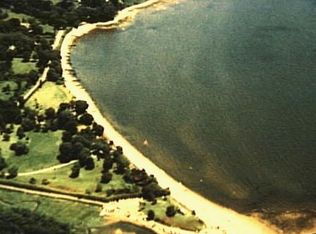Sold for $4,050,000 on 07/05/24
$4,050,000
15 Beachside Common, Westport, CT 06880
7beds
10,847sqft
Single Family Residence
Built in 2002
2.2 Acres Lot
$4,404,400 Zestimate®
$373/sqft
$7,739 Estimated rent
Home value
$4,404,400
$3.92M - $4.93M
$7,739/mo
Zestimate® history
Loading...
Owner options
Explore your selling options
What's special
From entry, to entertaining spaces, and each everyday moment, the beautiful light streaming through the abundance of oversized windows sets the scene for Beachside living. Nestled on a quiet cul de sac, steps from Burying Hill Beach, with views of both the salt marsh and slivers of Sherwood Island, this almost 11,000 sqft home is truly spectacular. Anchored by a great room, with formal living and dining rooms connected by the shared floor to ceiling wall of windows, the grand space is an actual breath of fresh air as it leads to the outdoor spaces - including sun deck, a covered porch, the pool and spa patio and lush landscaped lawns. The custom kitchen with top appliances and breakfast nook flows into the beautiful family room, with new custom built-ins, stone fireplace and plenty of room for lounging and gathering. There is a stately library, first floor laundry, mudroom and two powder rooms also located on the main level. Upstairs, the primary suite is luxury level, with a fireplace, a curved window sitting area, private balcony, spa bath & custom closets. There are 4 additional ensuite bedrooms on 2nd flr plus a private 2 bedroom guest suite, 2nd laundry, and even more flex space. A second, even more private office (or flex) suite is located on 3rd floor with spectacular views! The LL is where fun happens, media room, game room, home gym w/full bath + sauna, all with easy access to the pool. Remarkably close to GF train, beaches and all Westport has to offer!
Zillow last checked: 8 hours ago
Listing updated: October 01, 2024 at 02:30am
Listed by:
THE LESLIE CLARKE TEAM,
Leslie Clarke 203-984-1856,
Compass Connecticut, LLC 203-293-9715
Bought with:
Leslie Clarke, RES.0790079
Compass Connecticut, LLC
Source: Smart MLS,MLS#: 24019285
Facts & features
Interior
Bedrooms & bathrooms
- Bedrooms: 7
- Bathrooms: 10
- Full bathrooms: 8
- 1/2 bathrooms: 2
Primary bedroom
- Features: Balcony/Deck, Dressing Room, Fireplace, French Doors, Hardwood Floor
- Level: Upper
Bedroom
- Features: Jack & Jill Bath, Hardwood Floor
- Level: Upper
Bedroom
- Features: Full Bath, Hardwood Floor
- Level: Upper
Bedroom
- Features: Jack & Jill Bath, Hardwood Floor
- Level: Upper
Bedroom
- Features: Full Bath, Hardwood Floor
- Level: Main
Bedroom
- Features: Full Bath, Hardwood Floor
- Level: Upper
Bedroom
- Features: Full Bath, Hardwood Floor
- Level: Upper
Dining room
- Features: High Ceilings, Balcony/Deck, Fireplace, Hardwood Floor
- Level: Main
Family room
- Features: High Ceilings, Balcony/Deck, Fireplace, French Doors, Hardwood Floor
- Level: Main
Kitchen
- Features: High Ceilings, Balcony/Deck
- Level: Main
Living room
- Features: Bay/Bow Window, High Ceilings, Balcony/Deck, Fireplace, French Doors, Hardwood Floor
- Level: Main
Media room
- Level: Lower
Office
- Features: High Ceilings, Built-in Features, Fireplace, French Doors, Patio/Terrace, Hardwood Floor
- Level: Main
Office
- Features: Built-in Features, Hardwood Floor
- Level: Third,Upper
Rec play room
- Features: Fireplace, French Doors, Patio/Terrace
- Level: Lower
Heating
- Forced Air, Natural Gas
Cooling
- Central Air
Appliances
- Included: Oven/Range, Microwave, Range Hood, Refrigerator, Freezer, Dishwasher, Washer, Dryer, Gas Water Heater, Water Heater
- Laundry: Main Level, Upper Level, Mud Room
Features
- Sauna, Entrance Foyer
- Doors: French Doors
- Basement: Full,Finished
- Attic: Finished,Walk-up
- Number of fireplaces: 7
Interior area
- Total structure area: 10,847
- Total interior livable area: 10,847 sqft
- Finished area above ground: 8,283
- Finished area below ground: 2,564
Property
Parking
- Total spaces: 3
- Parking features: Attached
- Attached garage spaces: 3
Features
- Patio & porch: Deck
- Exterior features: Balcony, Awning(s), Underground Sprinkler
- Has private pool: Yes
- Pool features: Heated, In Ground
- Has view: Yes
- View description: Water
- Has water view: Yes
- Water view: Water
- Waterfront features: Waterfront, Walk to Water, Beach Access
Lot
- Size: 2.20 Acres
- Features: Cul-De-Sac, Landscaped, In Flood Zone
Details
- Parcel number: 412738
- Zoning: AAA
Construction
Type & style
- Home type: SingleFamily
- Architectural style: Colonial
- Property subtype: Single Family Residence
Materials
- Shingle Siding
- Foundation: Concrete Perimeter
- Roof: Wood
Condition
- New construction: No
- Year built: 2002
Utilities & green energy
- Sewer: Septic Tank
- Water: Public
Green energy
- Energy efficient items: Thermostat
Community & neighborhood
Security
- Security features: Security System
Community
- Community features: Golf, Park
Location
- Region: Westport
- Subdivision: Greens Farms
Price history
| Date | Event | Price |
|---|---|---|
| 7/5/2024 | Sold | $4,050,000-10%$373/sqft |
Source: | ||
| 6/27/2024 | Pending sale | $4,500,000$415/sqft |
Source: | ||
| 5/21/2024 | Listed for sale | $4,500,000+7.1%$415/sqft |
Source: | ||
| 8/10/2022 | Sold | $4,200,000-1.8%$387/sqft |
Source: | ||
| 8/10/2022 | Contingent | $4,275,000$394/sqft |
Source: | ||
Public tax history
| Year | Property taxes | Tax assessment |
|---|---|---|
| 2025 | $48,131 +1.3% | $2,552,000 0% |
| 2024 | $47,522 +1.5% | $2,552,200 |
| 2023 | $46,833 +1.6% | $2,552,200 |
Find assessor info on the county website
Neighborhood: Greens Farms
Nearby schools
GreatSchools rating
- 9/10Green's Farms SchoolGrades: K-5Distance: 1.3 mi
- 8/10Bedford Middle SchoolGrades: 6-8Distance: 2.8 mi
- 10/10Staples High SchoolGrades: 9-12Distance: 2.5 mi
Schools provided by the listing agent
- Elementary: Greens Farms
- Middle: Bedford
- High: Staples
Source: Smart MLS. This data may not be complete. We recommend contacting the local school district to confirm school assignments for this home.
Sell for more on Zillow
Get a free Zillow Showcase℠ listing and you could sell for .
$4,404,400
2% more+ $88,088
With Zillow Showcase(estimated)
$4,492,488