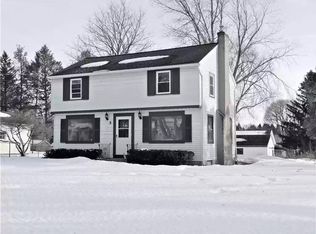Closed
$295,000
15 Baycrest Dr, Rochester, NY 14622
3beds
1,350sqft
Single Family Residence
Built in 1953
0.29 Acres Lot
$305,300 Zestimate®
$219/sqft
$2,363 Estimated rent
Home value
$305,300
$284,000 - $330,000
$2,363/mo
Zestimate® history
Loading...
Owner options
Explore your selling options
What's special
Welcome to this charming 2-story Colonial offering 1,350 sq ft of comfortable living space! This well-maintained 3-bedroom, 1.5-bath home features a bright and updated eat-in kitchen, featuring granite counters, black stainless appliances and a stylish backsplash. The kitchen opens into a formal dining room perfect for gatherings and hosting holidays. The generously sized living room offers a perfect blend of space and coziness, for you to hang out with the whole family in front of the fire for a movie night! Upstairs, you’ll find three spacious bedrooms and a beautifully updated full bath, plenty of room for the whole family and guests. The finished basement provides additional living or recreational space to fit your needs. Step outside to a lovely patio and huge back yard space—ideal for relaxing or entertaining. Major updates include new attic insulation (2021), brand-new AC (2023) and furnace (2024), driveway (2022) and new upstairs windows (2025). A wonderful blend of character and modern comfort—don’t miss this opportunity! Delayed negotiations until 6/30 @ 12pm.
Zillow last checked: 8 hours ago
Listing updated: August 13, 2025 at 12:18pm
Listed by:
Sharon M. Quataert 585-900-1111,
Sharon Quataert Realty
Bought with:
Michael W. White, 10301223453
Empire Realty Group
Source: NYSAMLSs,MLS#: R1617609 Originating MLS: Rochester
Originating MLS: Rochester
Facts & features
Interior
Bedrooms & bathrooms
- Bedrooms: 3
- Bathrooms: 2
- Full bathrooms: 1
- 1/2 bathrooms: 1
- Main level bathrooms: 1
- Main level bedrooms: 3
Heating
- Gas, Forced Air
Cooling
- Central Air
Appliances
- Included: Appliances Negotiable, Dryer, Dishwasher, Freezer, Gas Oven, Gas Range, Gas Water Heater, Microwave, Refrigerator, Washer
- Laundry: In Basement
Features
- Ceiling Fan(s), Separate/Formal Dining Room, Separate/Formal Living Room
- Flooring: Ceramic Tile, Hardwood, Varies
- Windows: Thermal Windows
- Basement: Full,Finished
- Number of fireplaces: 1
Interior area
- Total structure area: 1,350
- Total interior livable area: 1,350 sqft
Property
Parking
- Total spaces: 1
- Parking features: Attached, Garage, Driveway
- Attached garage spaces: 1
Features
- Levels: Two
- Stories: 2
- Patio & porch: Patio
- Exterior features: Fully Fenced, Patio
- Fencing: Full
Lot
- Size: 0.29 Acres
- Dimensions: 70 x 170
- Features: Rectangular, Rectangular Lot, Residential Lot
Details
- Parcel number: 2634000772000001002000
- Special conditions: Standard
Construction
Type & style
- Home type: SingleFamily
- Architectural style: Colonial,Two Story
- Property subtype: Single Family Residence
Materials
- Vinyl Siding, Copper Plumbing, PEX Plumbing
- Foundation: Block
- Roof: Asphalt,Shingle
Condition
- Resale
- Year built: 1953
Utilities & green energy
- Electric: Circuit Breakers
- Sewer: Connected
- Water: Connected, Public
- Utilities for property: High Speed Internet Available, Sewer Connected, Water Connected
Community & neighborhood
Location
- Region: Rochester
- Subdivision: Mt Royal Sub
Other
Other facts
- Listing terms: Cash,Conventional,FHA,VA Loan
Price history
| Date | Event | Price |
|---|---|---|
| 8/12/2025 | Sold | $295,000+47.6%$219/sqft |
Source: | ||
| 7/2/2025 | Pending sale | $199,900$148/sqft |
Source: | ||
| 7/1/2025 | Contingent | $199,900$148/sqft |
Source: | ||
| 6/24/2025 | Listed for sale | $199,900+12.8%$148/sqft |
Source: | ||
| 8/31/2020 | Sold | $177,262+7.5%$131/sqft |
Source: | ||
Public tax history
| Year | Property taxes | Tax assessment |
|---|---|---|
| 2024 | -- | $204,000 |
| 2023 | -- | $204,000 +29.7% |
| 2022 | -- | $157,300 |
Find assessor info on the county website
Neighborhood: 14622
Nearby schools
GreatSchools rating
- NAIvan L Green Primary SchoolGrades: PK-2Distance: 1.2 mi
- 3/10East Irondequoit Middle SchoolGrades: 6-8Distance: 1.1 mi
- 6/10Eastridge Senior High SchoolGrades: 9-12Distance: 0.5 mi
Schools provided by the listing agent
- District: East Irondequoit
Source: NYSAMLSs. This data may not be complete. We recommend contacting the local school district to confirm school assignments for this home.
