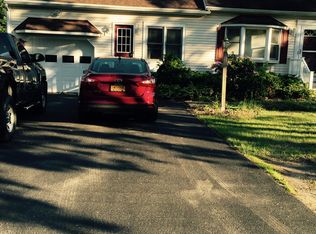Showings begin Saturday December 5th. Meticulously maintained Cape home in very sought after neighborhood. Remodeled custom eat in kitchen with Granite counter tops, stainless steel appliances and tile flooring. Two bedrooms down with one full bath. The spacious Master-suite in upstairs with beautiful custom full master bathroom. Hardwood and tile floors throughout. Septic four years old! Gas fireplace in family room. Three season room off the garage leading to Stamped concrete area connecting you to a completely privacy fenced in spacious backyard. One car garage with room for a carport and 4 additional parking spaces. Partially finished basement. Furnace, AC and roof only 9 years old! Nothing to do but move in!
This property is off market, which means it's not currently listed for sale or rent on Zillow. This may be different from what's available on other websites or public sources.
