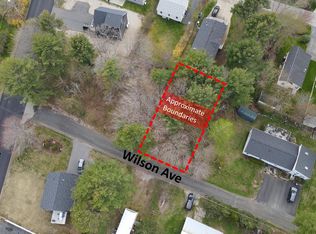Closed
$499,900
15 Batchelder Lane, Wells, ME 04090
3beds
1,512sqft
Mobile Home
Built in 2018
5,662.8 Square Feet Lot
$514,400 Zestimate®
$331/sqft
$2,586 Estimated rent
Home value
$514,400
$463,000 - $576,000
$2,586/mo
Zestimate® history
Loading...
Owner options
Explore your selling options
What's special
Have you been waiting for a property to come on the market EAST of Route 1 under $500K and thought it would never happen? Welcome to 15 Batchelder Lane located off Eldridge Road on the way to Wells Beach! This 3 bedroom, 2 full bath ranch style year round home is located in a great, established neighborhood with NO ASSOCIATION! The home offers a whole house Generac Automatic Generator, fabulous open concept kitchen & dining area with tons of kitchen cabinet space & an eat in kitchen island. All the appliances stay with this 2019 home including the high efficiency washer & dryer! There are 3 bedrooms with each bedroom having a walk in closet. The primary suite offers a large bathroom with double separate sinks, a large tub, and a standup shower. This home has cathedral ceilings throughout and furnishings could be negotiable. The home has central air conditioning and forced hot air heat thru propane. The property has town water & town sewer. All this and the home offers a nice deck off the front of the home and the front door area, located on the side of the home has beautiful granite steps. The home is surrounded by a row of trees offering privacy that is rare this close to the ocean. You can walk to the beaches of Wells, walk to Scoop Deck for your nightly ice cream fix, or simply relax in the backyard surrounded by trees. This unit has been a successful rental both in the summer months and in the winter. Come take a peek at this meticulously maintained home, you won't be disappointed!
Zillow last checked: 8 hours ago
Listing updated: October 04, 2024 at 07:19pm
Listed by:
Moody Maxon Real Estate
Bought with:
Moody Maxon Real Estate
Source: Maine Listings,MLS#: 1602667
Facts & features
Interior
Bedrooms & bathrooms
- Bedrooms: 3
- Bathrooms: 2
- Full bathrooms: 2
Bedroom 1
- Level: First
Bedroom 2
- Level: First
Bedroom 3
- Level: First
Dining room
- Level: First
Laundry
- Level: First
Living room
- Level: First
Heating
- Blowers, Forced Air, Zoned
Cooling
- Central Air
Appliances
- Included: Dishwasher, Dryer, Microwave, Electric Range, Refrigerator, Washer
Features
- 1st Floor Bedroom, 1st Floor Primary Bedroom w/Bath, Bathtub, One-Floor Living, Pantry, Shower, Storage, Walk-In Closet(s), Primary Bedroom w/Bath
- Flooring: Carpet, Vinyl
- Basement: None
- Has fireplace: No
- Furnished: Yes
Interior area
- Total structure area: 1,512
- Total interior livable area: 1,512 sqft
- Finished area above ground: 1,512
- Finished area below ground: 0
Property
Parking
- Parking features: Gravel, 1 - 4 Spaces, On Site
Features
- Patio & porch: Deck
Lot
- Size: 5,662 sqft
- Features: Interior Lot, Near Public Beach, Near Town, Neighborhood, Level, Open Lot, Wooded
Details
- Parcel number: WLLSM115L102
- Zoning: Residential
Construction
Type & style
- Home type: MobileManufactured
- Architectural style: Ranch
- Property subtype: Mobile Home
Materials
- Mobile, Vinyl Siding
- Roof: Shingle
Condition
- Year built: 2018
Utilities & green energy
- Electric: Circuit Breakers, Generator Hookup
- Sewer: Public Sewer
- Water: Public
Community & neighborhood
Location
- Region: Wells
Other
Other facts
- Road surface type: Gravel, Dirt
Price history
| Date | Event | Price |
|---|---|---|
| 10/3/2024 | Sold | $499,900$331/sqft |
Source: | ||
| 9/12/2024 | Pending sale | $499,900$331/sqft |
Source: | ||
| 9/5/2024 | Listed for sale | $499,900$331/sqft |
Source: | ||
Public tax history
| Year | Property taxes | Tax assessment |
|---|---|---|
| 2024 | $2,939 +2% | $483,360 |
| 2023 | $2,881 +5.9% | $483,360 +85.8% |
| 2022 | $2,721 -0.6% | $260,140 |
Find assessor info on the county website
Neighborhood: 04090
Nearby schools
GreatSchools rating
- 8/10Wells Junior High SchoolGrades: 5-8Distance: 2.1 mi
- 8/10Wells High SchoolGrades: 9-12Distance: 2.1 mi
- 9/10Wells Elementary SchoolGrades: K-4Distance: 2.2 mi
Sell for more on Zillow
Get a free Zillow Showcase℠ listing and you could sell for .
$514,400
2% more+ $10,288
With Zillow Showcase(estimated)
$524,688