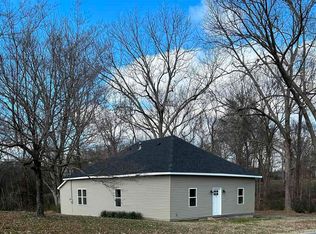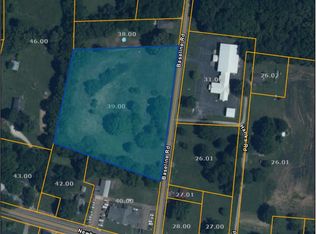Sold for $180,000 on 03/10/25
$180,000
15 Baseline Rd, Dyer, TN 38330
--beds
1baths
1,612sqft
SingleFamily
Built in 1924
1 Acres Lot
$178,300 Zestimate®
$112/sqft
$1,117 Estimated rent
Home value
$178,300
$111,000 - $291,000
$1,117/mo
Zestimate® history
Loading...
Owner options
Explore your selling options
What's special
Investor opportunity! This property is being offered at Public Auction on 06-11-2019. Visit Auction.com now to view additional photos, Property Inspection Report with title information, plat maps and interior inspection reports when available. Auction.com is the nation's leading real estate transaction platform focused exclusively on the sale of residential foreclosure and bank-owned properties. The majority of these properties are priced below market value. Don't miss this special opportunity to buy homes at wholesale prices! In addition to this property, 146 other properties are scheduled for sale at this same Foreclosure Sale. In our online auctions and live Foreclosure Sales, Auction.com currently has 2 properties scheduled for sale in Gibson County and 563 throughout Tennessee. All properties and sale details can be found with a simple search at Auction.com. Create a FREE account today to find more properties like this one, save searches of properties that meet your investment criteria and have the properties you're looking for emailed directly to you when posted in an upcoming sale event. To view the complete details of this exact property, click the Auction.com link below or paste the Property ID 2782099 into the search bar at Auction.com
Facts & features
Interior
Bedrooms & bathrooms
- Bathrooms: 1
Heating
- Other
Features
- Flooring: Carpet, Hardwood
Interior area
- Total interior livable area: 1,612 sqft
Property
Parking
- Parking features: Carport
Features
- Exterior features: Other
Lot
- Size: 1 Acres
Details
- Parcel number: 04203800000
Construction
Type & style
- Home type: SingleFamily
Materials
- Foundation: Footing
- Roof: Composition
Condition
- Year built: 1924
Community & neighborhood
Location
- Region: Dyer
Price history
| Date | Event | Price |
|---|---|---|
| 3/10/2025 | Sold | $180,000+309.8%$112/sqft |
Source: Public Record Report a problem | ||
| 6/5/2019 | Listing removed | $43,925$27/sqft |
Source: Auction.com Report a problem | ||
| 6/3/2019 | Price change | $43,925-1%$27/sqft |
Source: Auction.com Report a problem | ||
| 6/2/2019 | Price change | $44,360+0%$28/sqft |
Source: Auction.com Report a problem | ||
| 5/30/2019 | Price change | $44,356+0.2%$28/sqft |
Source: Auction.com Report a problem | ||
Public tax history
| Year | Property taxes | Tax assessment |
|---|---|---|
| 2025 | $663 +24.2% | $26,300 +24.2% |
| 2024 | $534 +7.9% | $21,175 +57.1% |
| 2023 | $495 +1.9% | $13,475 |
Find assessor info on the county website
Neighborhood: 38330
Nearby schools
GreatSchools rating
- 7/10Yorkville Elementary SchoolGrades: PK-8Distance: 0.7 mi
- 8/10Gibson County High SchoolGrades: 9-12Distance: 10.1 mi

Get pre-qualified for a loan
At Zillow Home Loans, we can pre-qualify you in as little as 5 minutes with no impact to your credit score.An equal housing lender. NMLS #10287.

