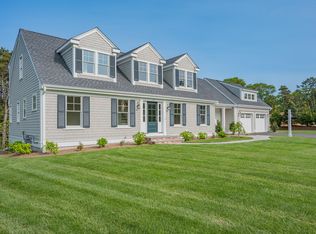Sold for $1,900,000 on 02/01/24
$1,900,000
15 Bascom Hollow, Harwich, MA 02645
4beds
3,075sqft
Single Family Residence
Built in 2022
0.92 Acres Lot
$2,063,200 Zestimate®
$618/sqft
$5,084 Estimated rent
Home value
$2,063,200
$1.92M - $2.23M
$5,084/mo
Zestimate® history
Loading...
Owner options
Explore your selling options
What's special
This beautiful home was completed in March 2023 in Bascom Hollow, an Eastward Companies development located close to East Harwich shopping centers, restaurants, and Pleasant Bay for boating, fishing, and swimming. The front porch welcomes you into this custom-crafted four-bedroom 3.5 bath home offering an open concept kitchen, living and dining area with hardwood floors, volume wood ceilings, and attention to all details of a luxury home. First-floor primary bedroom with a private bath with double sink vanity and a walk-in closet, the living room focal point is the gas fireplace surrounded by custom cabinetry. Stylish designer kitchen with a center island and the dining area opens to the sunfilled sunroom with sliders to the 24X14 patio. First-floor laundry, pantry closet, home office, and powder room. A private en-suite guest bedroom over the garage with a separate staircase. The second floor has two large bedrooms, a full bathroom, and a loft. White oak flooring, Thermador appliances, the exterior front is Board and Batten siding with black shutters, and many other custom features. Sited on a .92-acre site with a fenced in yard and room for a pool.
Zillow last checked: 8 hours ago
Listing updated: September 14, 2024 at 08:29pm
Listed by:
Sandra Tanco 508-737-5775,
Kinlin Grover Compass
Bought with:
Yasmen Guidoboni, 9558754
Compass Massachusetts, LLC
Source: CCIMLS,MLS#: 22304798
Facts & features
Interior
Bedrooms & bathrooms
- Bedrooms: 4
- Bathrooms: 4
- Full bathrooms: 3
- 1/2 bathrooms: 1
Primary bedroom
- Description: Flooring: Wood
- Features: Walk-In Closet(s), HU Cable TV
- Level: First
Bedroom 2
- Description: Flooring: Wood
- Features: Bedroom 2, Closet, Private Full Bath
- Level: Second
Bedroom 3
- Description: Flooring: Wood
- Features: Bedroom 3, Walk-In Closet(s)
- Level: Second
Bedroom 4
- Description: Flooring: Wood
- Features: Bedroom 4, Closet
- Level: Second
Primary bathroom
- Features: Private Full Bath
Kitchen
- Description: Countertop(s): Granite,Flooring: Wood
- Features: Kitchen, Upgraded Cabinets, Breakfast Bar, Kitchen Island, Recessed Lighting
- Level: First
Living room
- Description: Fireplace(s): Gas,Flooring: Wood
- Features: Recessed Lighting, Living Room, Cathedral Ceiling(s), HU Cable TV
- Level: First
Heating
- Forced Air
Cooling
- Central Air
Appliances
- Included: Dishwasher, Refrigerator, Microwave, Gas Water Heater
- Laundry: Laundry Room, First Floor
Features
- HU Cable TV, Recessed Lighting, Pantry, Mud Room
- Flooring: Wood, Tile
- Basement: Bulkhead Access,Interior Entry,Full
- Number of fireplaces: 1
- Fireplace features: Gas
Interior area
- Total structure area: 3,075
- Total interior livable area: 3,075 sqft
Property
Parking
- Total spaces: 2
- Parking features: Garage - Attached
- Attached garage spaces: 2
Features
- Stories: 2
- Exterior features: Outdoor Shower, Private Yard, Underground Sprinkler
- Fencing: Fenced
Lot
- Size: 0.92 Acres
- Features: Shopping, Medical Facility, Major Highway, Level
Details
- Parcel number: 97B280
- Zoning: residential
- Special conditions: None
Construction
Type & style
- Home type: SingleFamily
- Property subtype: Single Family Residence
Materials
- See Remarks, Shingle Siding
- Foundation: Concrete Perimeter, Poured
- Roof: Asphalt, Pitched
Condition
- Actual
- New construction: No
- Year built: 2022
Utilities & green energy
- Sewer: Innovative Alternative
Community & neighborhood
Location
- Region: Harwich
HOA & financial
HOA
- Has HOA: Yes
- HOA fee: $1,125 annually
- Amenities included: Common Area
Other
Other facts
- Listing terms: Conventional
- Road surface type: Paved
Price history
| Date | Event | Price |
|---|---|---|
| 2/1/2024 | Sold | $1,900,000-2.6%$618/sqft |
Source: | ||
| 11/21/2023 | Pending sale | $1,950,000$634/sqft |
Source: | ||
| 10/30/2023 | Listed for sale | $1,950,000+11.4%$634/sqft |
Source: | ||
| 4/20/2023 | Sold | $1,750,000-2.8%$569/sqft |
Source: MLS PIN #73052178 | ||
| 3/6/2023 | Pending sale | $1,800,000$585/sqft |
Source: | ||
Public tax history
| Year | Property taxes | Tax assessment |
|---|---|---|
| 2025 | $10,234 +11.9% | $1,731,600 +14.1% |
| 2024 | $9,148 +225% | $1,517,100 +257.9% |
| 2023 | $2,815 +8% | $423,900 +31.9% |
Find assessor info on the county website
Neighborhood: 02645
Nearby schools
GreatSchools rating
- 7/10Monomoy Regional Middle SchoolGrades: 5-7Distance: 3.6 mi
- 5/10Monomoy Regional High SchoolGrades: 8-12Distance: 2.9 mi
- 5/10Harwich Elementary SchoolGrades: PK-4Distance: 3.8 mi
Schools provided by the listing agent
- District: Monomoy
Source: CCIMLS. This data may not be complete. We recommend contacting the local school district to confirm school assignments for this home.

Get pre-qualified for a loan
At Zillow Home Loans, we can pre-qualify you in as little as 5 minutes with no impact to your credit score.An equal housing lender. NMLS #10287.
Sell for more on Zillow
Get a free Zillow Showcase℠ listing and you could sell for .
$2,063,200
2% more+ $41,264
With Zillow Showcase(estimated)
$2,104,464