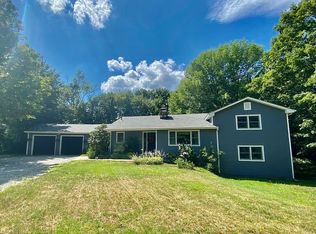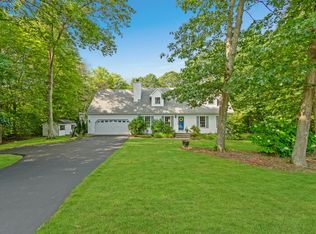This home has been lovingly renovated since 2020 with custom cabinetry, tile backsplashes and bathroom. Gardeners and projecters will love this space! There is an added 1000 sq ft addition with an oversized 2 car garage beneath with a half bath. The barn is 1120 sq ft with power, and a smaller building also with power and water. The greenhouse is huge! And the gardens are stunning! This is all on almost 4 acres. There may be owner financing available for the right buyer.
This property is off market, which means it's not currently listed for sale or rent on Zillow. This may be different from what's available on other websites or public sources.

