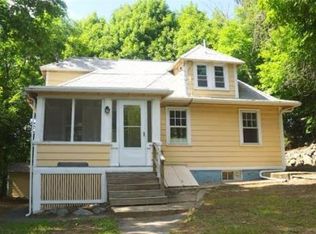Immaculately maintained home in desirable Follen Hill neighborhood! This very special residence is perched on a lovely knoll at the end of a cul de sac on a serene, private 33,000 sq ft level lot that is impeccably manicured. All family members can live comfortably in this home steps from the coveted Bowman elementary school. The heart of this home is a richly designed gourmet kitchen/ family room/dining room that is wide open to maximize light, space & windows that bring the outdoors in. There is a renovated eat in kitchen overlooking the spectacular yard & 4 generous sized bedrooms (master is en suite with walk in closet). Additional amenities of this home are a multi zone heating system, central air, new deck, fireplace, 2 car attached garage & tremendous basement storage. Wonderful open floor plan that is professionally designed for gracious family living & entertaining.
This property is off market, which means it's not currently listed for sale or rent on Zillow. This may be different from what's available on other websites or public sources.
