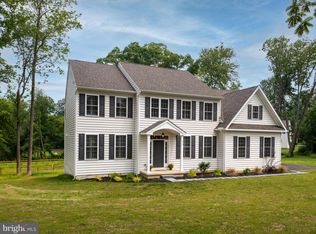Immediate Delivery on this brand new spec home in Barren Crossing. Brandywine II Model situated on 1 acre home site with public water and sewer and natural gas heating and cooking. This home is complete and ready for occupancy. Wonderful open floor plan with kitchen, breakfast/gathering area, and family room encompassing the entire back of the home. Formal dining room and professional office. Powder room and mud room. Upstairs the MBR features a tray ceiling, walk in closet, sitting area (optional 2nd closet) and full tile bath with custom shower, corner soaking tub and double bowl vanity. 2nd floor laundry room. BR's 2,3, and 4 share a tiled hall bath. BR # 4 features a bonus room great for home work or computer space. This home comes packed with quality features all included in the price. Features include: HWF's in foyer, dining room, kitchen, breakfast/gathering area, mud room, and powder room. Custom white kitchen cabinets with soft close drawers and doors. Quartz counter tops, center island with overhang and pendant lighting. GE stainless steel appliances with 5 burner gas stove. Pantry closet. Charging station. Crown molding, chair rail, wide baseboard and casings. Double glass french doors to study. Composite deck in rear. Gas fireplace in FR. Corian counters in baths. Full basement with egress window. Beaded vinyl siding with stone water table. Programmable wi-fi thermostat. Wi-fi garage door opener. Located minutes to Granite Run promanade shopping and restaurants. 5 minutes to Media Boro. Easy acces to Philadelphia and airport. I 476 and all major routes. Rose Tree Media Schools. Best New home Value in Delaware County. 2020-04-16
This property is off market, which means it's not currently listed for sale or rent on Zillow. This may be different from what's available on other websites or public sources.
