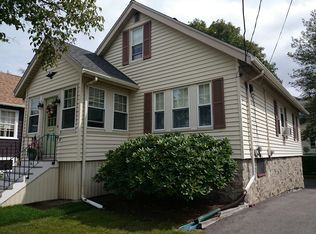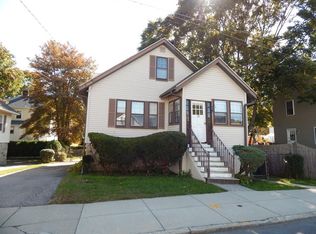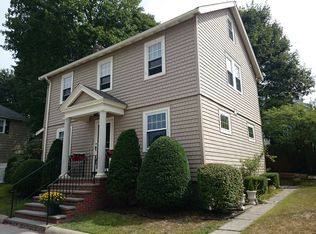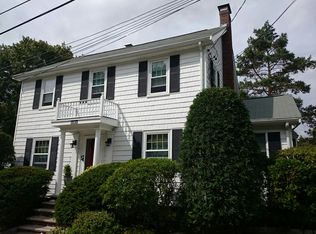c. 1931 Family-owned home for two generations. This meticulous hip-roof colonial features natural gumwood trim and original hardwood floors. The front foyer with coat closet opens into the living room with beautiful french doors and a wood-burning fireplace. Step out to the light and bright sunroom with windows all around. Formal dining room with built-in china cabinet. Spacious cabinet-packed kitchen with laundry. Updates include new electrical wiring throughout the first and second floors (2022), leaf guard gutter system (2020), oil tank replaced (2019), 55-gallon water heater storage tank (2021) french drain system installed (2021), Roof ( Sept/Oct 2015) Windows replaced over time. Blown-in insulation in the attic (15 inches). Classically elegant, this home is waiting for your personal touch. Bring your imagination and your paintbrush. The possibilities are endless. Great neighborhood location on dead-end street. 1 car garage. Walk to the commuter train. Welcome home!
This property is off market, which means it's not currently listed for sale or rent on Zillow. This may be different from what's available on other websites or public sources.



