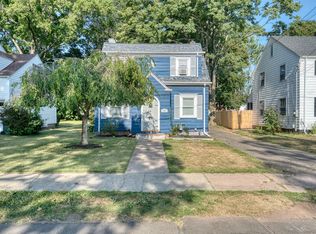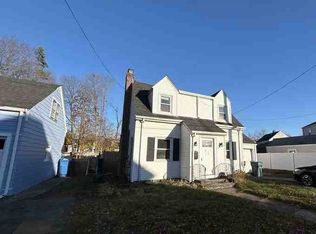Sold for $330,000 on 11/13/24
$330,000
15 Bank Street, Hamden, CT 06514
3beds
1,290sqft
Single Family Residence
Built in 1947
8,276.4 Square Feet Lot
$346,500 Zestimate®
$256/sqft
$3,073 Estimated rent
Home value
$346,500
$305,000 - $392,000
$3,073/mo
Zestimate® history
Loading...
Owner options
Explore your selling options
What's special
Come and see this beautiful charming colonial single family house!!! As you enter you will be welcomed by an open floor concept style. Walk into a living room with fireplace, dining room and a recently remodeled eat it kitchen with stainless steel appliances. This house features 3 bedrooms with 1.5 bathrooms with a half bath in the main level. This house has many updates from freshly painted, newer roof, newer kitchen with stone countertops, Beautiful hardwood floors through out the house, tiles & laminate floors. You will also find a cozy enclosed patio perfect place to enjoy that hot pumpkin spice latte !!! This property has so much to see including a spacious back yard that is fenced in and many possibilities if you desire to expand or finish the lower level. Come see it today and don't miss this great opportunity!!!
Zillow last checked: 8 hours ago
Listing updated: November 20, 2024 at 02:53pm
Listed by:
Karen Drullard 203-530-5399,
William Raveis Real Estate 203-876-7507
Bought with:
Alvaro Tomas Baptista, RES.0821568
Ki Property Group
Source: Smart MLS,MLS#: 24048366
Facts & features
Interior
Bedrooms & bathrooms
- Bedrooms: 3
- Bathrooms: 2
- Full bathrooms: 1
- 1/2 bathrooms: 1
Primary bedroom
- Features: Remodeled, Hardwood Floor
- Level: Upper
Bedroom
- Features: Remodeled, Hardwood Floor
- Level: Upper
Bedroom
- Features: Remodeled, Hardwood Floor
- Level: Upper
Bathroom
- Features: Remodeled, Laminate Floor
- Level: Main
Bathroom
- Features: Quartz Counters, Tile Floor
- Level: Upper
Dining room
- Features: Remodeled, Hardwood Floor
- Level: Main
Kitchen
- Features: Remodeled, Quartz Counters, Dining Area, Tile Floor
- Level: Main
Living room
- Features: Remodeled, Hardwood Floor
- Level: Main
Heating
- Hot Water, Natural Gas
Cooling
- Wall Unit(s)
Appliances
- Included: Gas Range, Refrigerator, Water Heater
- Laundry: Lower Level
Features
- Basement: Partial,Unfinished,Interior Entry,Concrete
- Attic: Crawl Space,Access Via Hatch
- Number of fireplaces: 1
Interior area
- Total structure area: 1,290
- Total interior livable area: 1,290 sqft
- Finished area above ground: 1,290
Property
Parking
- Total spaces: 1
- Parking features: Attached
- Attached garage spaces: 1
Lot
- Size: 8,276 sqft
- Features: Level
Details
- Parcel number: 1134188
- Zoning: R4
Construction
Type & style
- Home type: SingleFamily
- Architectural style: Colonial
- Property subtype: Single Family Residence
Materials
- Shingle Siding
- Foundation: Concrete Perimeter
- Roof: Asphalt
Condition
- New construction: No
- Year built: 1947
Utilities & green energy
- Sewer: Public Sewer
- Water: Public
Community & neighborhood
Location
- Region: Hamden
- Subdivision: Whitneyville
Price history
| Date | Event | Price |
|---|---|---|
| 11/13/2024 | Sold | $330,000+6.5%$256/sqft |
Source: | ||
| 9/20/2024 | Listed for sale | $310,000+226.3%$240/sqft |
Source: | ||
| 12/9/1996 | Sold | $95,000$74/sqft |
Source: Public Record Report a problem | ||
Public tax history
| Year | Property taxes | Tax assessment |
|---|---|---|
| 2025 | $10,717 +63.2% | $206,570 +74.9% |
| 2024 | $6,567 -1.4% | $118,090 |
| 2023 | $6,658 +1.6% | $118,090 |
Find assessor info on the county website
Neighborhood: 06514
Nearby schools
GreatSchools rating
- 3/10Church Street SchoolGrades: PK-6Distance: 0.1 mi
- 4/10Hamden Middle SchoolGrades: 7-8Distance: 2.1 mi
- 4/10Hamden High SchoolGrades: 9-12Distance: 1.1 mi
Schools provided by the listing agent
- High: Hamden
Source: Smart MLS. This data may not be complete. We recommend contacting the local school district to confirm school assignments for this home.

Get pre-qualified for a loan
At Zillow Home Loans, we can pre-qualify you in as little as 5 minutes with no impact to your credit score.An equal housing lender. NMLS #10287.
Sell for more on Zillow
Get a free Zillow Showcase℠ listing and you could sell for .
$346,500
2% more+ $6,930
With Zillow Showcase(estimated)
$353,430
