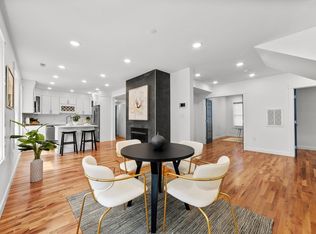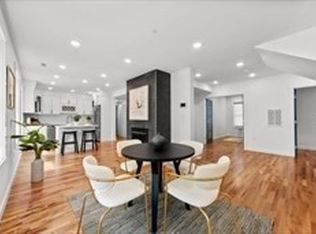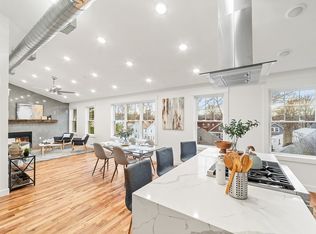Come be the new owner of next level living in JP! If you have been looking for unprecedented Penthouse living, then look no further than Penthouse Unit #4 at 15 BanCroft in Jamaica Plain. This ultra-modern luxury condominium is spread out over 1320 Square Feet of unmatched living space and located along one of the historic tree-lined streets, tucked between the lovely Egleston Square and Amory Street neighborhoods. A full wall of windows draws in natural sunlight that bursts off the floor to ceiling tiled wall which encases a warm, gas-burning fireplace. Gleaming brass hardware, white-oak floors, and a sleek, modern, kitchen furnished with high-end appliances leave this unit nothing short of exceptional. You will love the short walk over to the Orange-Line, quick stroll to the local breweries, or a bicycle ride down to Franklin Park, Arnold Arboretum, and Jamaica Pond. Tres Gatos, Chilacates, the original JP Licks, and so many more are right outside your door. See you this weekend!
This property is off market, which means it's not currently listed for sale or rent on Zillow. This may be different from what's available on other websites or public sources.


