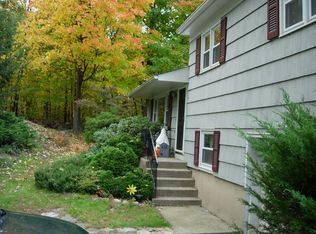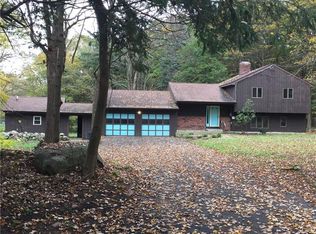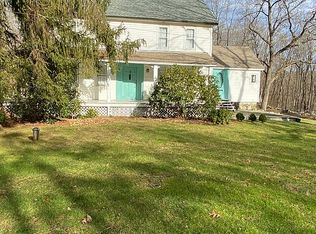Sold for $750,000 on 06/30/25
$750,000
15 Ball Pond Road, Danbury, CT 06811
4beds
3,183sqft
Single Family Residence
Built in 1986
2.06 Acres Lot
$767,900 Zestimate®
$236/sqft
$5,267 Estimated rent
Home value
$767,900
$691,000 - $852,000
$5,267/mo
Zestimate® history
Loading...
Owner options
Explore your selling options
What's special
Peaceful and serene 4-bedroom brick style home in the private ball pond section of Danbury. This large floor plan features newly finsihed hardwood floors, a family room with vaulted ceilings and wood burning fireplace, a formal dining room and a large eat-in kitchen with new countertops and big island perfect for hosting. Off the kitchen is the massive deck and patio, ideal for entertaining friends and family. The first level features the primary bedroom with ample closet space, renovated bathroom and private porch. Also on the main level, is access to the oversized 2 car attached garage, laundry room and half bath. Upstairs is 3 large bedrooms with a large renovated bathroom. The massive basement is the perfect man cave, office space or playroom for children. Another approximately 1,000 sqft of the basement is unfinished making a great opportunity to expand. An additional under house garage for lawn equipment keeps the primary garage clean and tidy. A rare opportunity offering both comfort and space in a quiet location!
Zillow last checked: 8 hours ago
Listing updated: June 30, 2025 at 11:46am
Listed by:
Stephen Mele 914-438-1399,
Houlihan Lawrence 914-361-1065
Bought with:
Sharon Wilson, RES.0798841
William Raveis Real Estate
Source: Smart MLS,MLS#: 24093318
Facts & features
Interior
Bedrooms & bathrooms
- Bedrooms: 4
- Bathrooms: 4
- Full bathrooms: 2
- 1/2 bathrooms: 2
Primary bedroom
- Level: Upper
Bedroom
- Level: Upper
Bedroom
- Level: Upper
Bedroom
- Level: Upper
Dining room
- Level: Main
Living room
- Level: Main
Heating
- Forced Air, Oil
Cooling
- Central Air
Appliances
- Included: Oven/Range, Microwave, Dishwasher, Electric Water Heater, Water Heater
Features
- Basement: Full,Interior Entry
- Attic: None
- Number of fireplaces: 1
Interior area
- Total structure area: 3,183
- Total interior livable area: 3,183 sqft
- Finished area above ground: 2,598
- Finished area below ground: 585
Property
Parking
- Total spaces: 2
- Parking features: Attached
- Attached garage spaces: 2
Lot
- Size: 2.06 Acres
- Features: Corner Lot, Wooded
Details
- Parcel number: 68185
- Zoning: RA80
Construction
Type & style
- Home type: SingleFamily
- Architectural style: Cape Cod
- Property subtype: Single Family Residence
Materials
- Vinyl Siding
- Foundation: Concrete Perimeter
- Roof: Asphalt
Condition
- New construction: No
- Year built: 1986
Utilities & green energy
- Sewer: Septic Tank
- Water: Well
Community & neighborhood
Location
- Region: Danbury
Price history
| Date | Event | Price |
|---|---|---|
| 6/30/2025 | Sold | $750,000$236/sqft |
Source: | ||
| 6/24/2025 | Pending sale | $750,000$236/sqft |
Source: | ||
| 5/15/2025 | Listed for sale | $750,000+76.5%$236/sqft |
Source: | ||
| 9/28/2004 | Sold | $425,000-8.3%$134/sqft |
Source: Public Record Report a problem | ||
| 4/30/2002 | Sold | $463,500+44.8%$146/sqft |
Source: | ||
Public tax history
| Year | Property taxes | Tax assessment |
|---|---|---|
| 2025 | $10,795 +2.3% | $431,970 |
| 2024 | $10,557 +4.8% | $431,970 |
| 2023 | $10,078 +9.5% | $431,970 +32.5% |
Find assessor info on the county website
Neighborhood: 06811
Nearby schools
GreatSchools rating
- 4/10King Street Primary SchoolGrades: K-3Distance: 1.2 mi
- 2/10Broadview Middle SchoolGrades: 6-8Distance: 3.8 mi
- 2/10Danbury High SchoolGrades: 9-12Distance: 2.2 mi
Schools provided by the listing agent
- Elementary: King Street
- High: Danbury
Source: Smart MLS. This data may not be complete. We recommend contacting the local school district to confirm school assignments for this home.

Get pre-qualified for a loan
At Zillow Home Loans, we can pre-qualify you in as little as 5 minutes with no impact to your credit score.An equal housing lender. NMLS #10287.
Sell for more on Zillow
Get a free Zillow Showcase℠ listing and you could sell for .
$767,900
2% more+ $15,358
With Zillow Showcase(estimated)
$783,258

