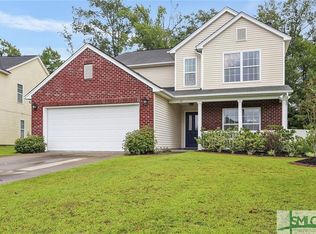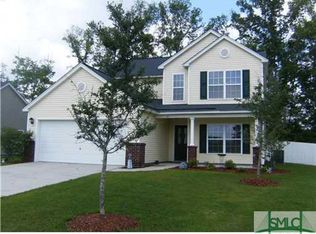Like new construction, hardwoods, ceramic tile, keeping room, gourmet kitchen, master bedroom on main floor, oversized screen porch, fenced yard, huge workshop, 2nd mstr bedroom upstairs w/private bath. This home is beautiful!
This property is off market, which means it's not currently listed for sale or rent on Zillow. This may be different from what's available on other websites or public sources.

