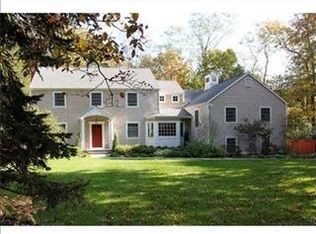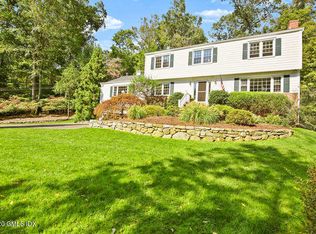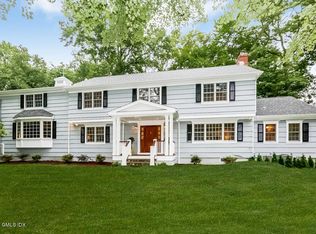Enjoy turn-key living in this newly renovated classic Colonial sited on 1 acre and located on a quiet cul de sac in the desirable North Mianus and Eastern Middle School Districts. Finished on 3 levels this 4 bedroom, 4.1 bathroom home offers an open floor plan perfect for entertaining and everyday living. The 1st floor boasts a bright living room with fireplace, formal dining room leading to the new eat-in gourmet kitchen with French doors to a screened in porch with expansive terraces. The family room with custom built-ins is adjacent to the kitchen as is a new mud-room and laundry. A separate office and powder room off the front entry complete the first floor. The second floor has a large primary suite with a luxurious bathroom and a walk-in closet, 3 additional bedrooms and 2 full
This property is off market, which means it's not currently listed for sale or rent on Zillow. This may be different from what's available on other websites or public sources.


