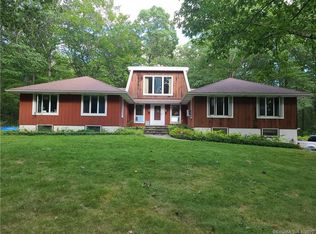YOUR CHANCE TO OWN A PRIVATE OASIS at the end of a Cul-de-sac in New Fairfield has arrived! Minutes from the New York line, this exquisite 11 room, 4 BR, 2.5 BA Colonial with heated inground pool, pool house and 2 car Attached Garage is nestled on 2 private acres of spectacular plantings and resort-like setting. Step in and be delighted to see that this home is immaculate, well cared for and ready for your enjoyment. The main level offers a generous tiled foyer, Formal LR and DR with hardwood and crown molding, FR with soaring ceiling, brick FPL, built-ins, exposed beams and NEW hardwood floors. Be lured by the Chefs Quality Custom Kitchen, white cabinets, stainless appliances, propane burners, side by side double ovens, granite, and tiled backsplash. Step through the sliders into the sunroom w/ vaulted ceiling and hardwood leading to a Mahogany deck and park-like yard. All this plus main level office, powder room & laundry room. Upstairs showcases the Primary bedroom with vaulted ceiling, walk in closet and en-suite bathroom remodeled with marble top, double sink vanity, tiled shower and glass doors. 3 more spacious bedrooms share a remodeled full bath with tub. The finished walkout LL with new carpet offers space for entertaining, exercise or home theatre Recent improvements include roof, fresh paint, gas heat and C/A, paved driveway, stone wall, and pool heater. COMMUTERS DREAM! Easy access to 84, 684 and Metro North. Near town, shopping, Candlewood Lake! ENJOY life!
This property is off market, which means it's not currently listed for sale or rent on Zillow. This may be different from what's available on other websites or public sources.
