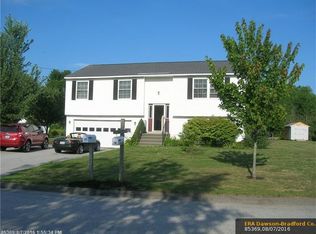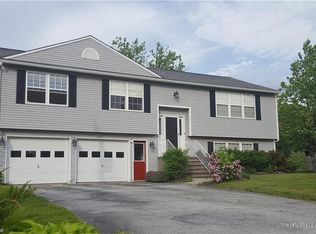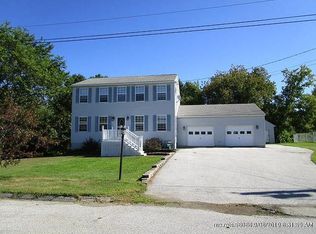Closed
$366,000
15 Autumn Lane, Brewer, ME 04412
3beds
1,534sqft
Single Family Residence
Built in 1998
0.44 Acres Lot
$387,000 Zestimate®
$239/sqft
$2,573 Estimated rent
Home value
$387,000
$240,000 - $639,000
$2,573/mo
Zestimate® history
Loading...
Owner options
Explore your selling options
What's special
This modern BREWER home is the one you have been waiting for! Come check out this meticulously maintained 3 bedroom & 3 bathroom split level home. The well-appointed kitchen features granite counter tops, center island, and pretty white cabinetry. The sunny interior features open concept living & dining with vaulted ceilings, hardwood floors, and a heat pump for keeping cool in the upcoming summer months. At the end of the hall you'll find the primary suite with an attached full bathroom. Plus there's 2 more comfortable bedrooms and a full hall bathroom on the main level. Downstairs there's a large bonus space that would make a sweet in-law suite. With an attached full bathroom and walk-in closet, it offers many possibilities. A separate laundry room rounds out the lower-level layout. Continue checking off your wish list items with an attached garage, backyard storage shed, and paved driveway. The huge yard features a deck and a must-have fireside patio area so you'll have plenty of options for expanding your living space outdoors. Generous .44 acre lot is ideally situated on a cul-de-sac street in a desirable Brewer location.
Zillow last checked: 8 hours ago
Listing updated: January 17, 2025 at 07:07pm
Listed by:
EXP Realty
Bought with:
EXP Realty
Source: Maine Listings,MLS#: 1587142
Facts & features
Interior
Bedrooms & bathrooms
- Bedrooms: 3
- Bathrooms: 3
- Full bathrooms: 3
Primary bedroom
- Level: First
Bedroom 1
- Level: First
Bedroom 2
- Level: First
Dining room
- Features: Dining Area
- Level: First
Family room
- Level: Basement
Kitchen
- Features: Cathedral Ceiling(s)
- Level: First
Living room
- Features: Cathedral Ceiling(s), Skylight
- Level: Second
Heating
- Baseboard, Hot Water, Zoned
Cooling
- Heat Pump
Appliances
- Included: Dishwasher, Dryer, Microwave, Electric Range, Refrigerator, Washer
Features
- 1st Floor Primary Bedroom w/Bath, Attic, Shower, Walk-In Closet(s), Primary Bedroom w/Bath
- Flooring: Carpet, Laminate, Vinyl, Wood
- Basement: Interior Entry,Daylight,Finished,Full
- Has fireplace: No
Interior area
- Total structure area: 1,534
- Total interior livable area: 1,534 sqft
- Finished area above ground: 1,034
- Finished area below ground: 500
Property
Parking
- Total spaces: 2
- Parking features: Paved, 1 - 4 Spaces, On Site
- Garage spaces: 2
Features
- Patio & porch: Deck
Lot
- Size: 0.44 Acres
- Features: Near Shopping, Neighborhood, Level, Open Lot, Landscaped
Details
- Additional structures: Shed(s)
- Parcel number: BRERM32L149
- Zoning: MDR 1
Construction
Type & style
- Home type: SingleFamily
- Architectural style: Raised Ranch,Split Level
- Property subtype: Single Family Residence
Materials
- Wood Frame, Vinyl Siding
- Roof: Shingle
Condition
- Year built: 1998
Utilities & green energy
- Electric: Circuit Breakers
- Sewer: Public Sewer
- Water: Public
- Utilities for property: Utilities On
Green energy
- Energy efficient items: Ceiling Fans
Community & neighborhood
Location
- Region: Brewer
Other
Other facts
- Road surface type: Paved
Price history
| Date | Event | Price |
|---|---|---|
| 5/31/2024 | Sold | $366,000+7.7%$239/sqft |
Source: | ||
| 4/29/2024 | Pending sale | $339,900$222/sqft |
Source: | ||
| 4/25/2024 | Listed for sale | $339,900+94.2%$222/sqft |
Source: | ||
| 6/4/2009 | Sold | $175,000-2.2%$114/sqft |
Source: Agent Provided | ||
| 5/3/2009 | Listed for sale | $179,000$117/sqft |
Source: Listhub #930114 | ||
Public tax history
| Year | Property taxes | Tax assessment |
|---|---|---|
| 2024 | $4,140 +2.5% | $220,200 +9.6% |
| 2023 | $4,038 +6.3% | $200,900 +20.4% |
| 2022 | $3,797 | $166,900 |
Find assessor info on the county website
Neighborhood: 04412
Nearby schools
GreatSchools rating
- 7/10Brewer Community SchoolGrades: PK-8Distance: 1.3 mi
- 4/10Brewer High SchoolGrades: 9-12Distance: 0.4 mi

Get pre-qualified for a loan
At Zillow Home Loans, we can pre-qualify you in as little as 5 minutes with no impact to your credit score.An equal housing lender. NMLS #10287.


