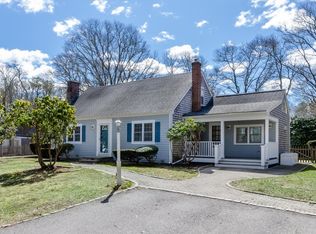First floor master suite, newly updated kitchen, flexible floorpan, two decks, outdoor shower... the list goes on. This expanded Cape located off Phinneys Lane is just minutes from the mid-Cape highway. Walk up onto the front porch and enter into the combination kitchen/family room featuring a gas fireplace and cathedral ceiling. The private main floor bedroom suite features its own deck and a bathroom with dual vanities, jacuzzi tub and separate shower. The lower level has a finished bonus room and finished recreation space with a wood stove. The upper level has two more oversized bedrooms and a bathroom with newly installed tile flooring and quartz countertop. Outside features a wood burning fire pit, 5 zone irrigation and a utility shed. Floor plans are intended to give a general indication of the home layout only. Images and dimensions are not guaranteed or warranted and should be verified by the Buyer.
This property is off market, which means it's not currently listed for sale or rent on Zillow. This may be different from what's available on other websites or public sources.
