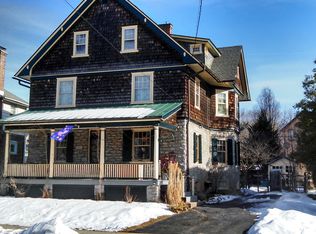Sold for $600,000
Street View
$600,000
15 Auchy Rd, Erdenheim, PA 19038
3beds
1,283sqft
SingleFamily
Built in 1928
6,175 Square Feet Lot
$634,200 Zestimate®
$468/sqft
$2,525 Estimated rent
Home value
$634,200
$596,000 - $679,000
$2,525/mo
Zestimate® history
Loading...
Owner options
Explore your selling options
What's special
This meticulously maintained 3 bedroom, 1 and a half bathroom colonial is available for purchase in desirable Chesney Downs neighborhood. Upon passing the lovely front porch with mature privacy hedges, you will enter the front door into a small foyer. Here you will discover the living room with built-in shelving and charming brick fireplace. Beyond the living room lies the dining room, which offers an open floor plan to the kitchen. Here you will find granite counters, breakfast bar, and cherry cabinets. Upstairs there is a sizable master bedroom, 2 additional bedrooms, each boasting generous closet space. The home has hardwood flooring throughout. The back door leads to a handsome, bi-level deck that features lighting along the step risers. This is especially useful when hosting summer gatherings. At the base of the stairs there is a spacious backyard with a separate, fenced-in dog pen. This could serve many purposes, including a creative space for imaginary play, or even a home for backyard chickens. A long driveway sits beside the yard, leading to a large, 2 car garage. Washer dryer hook-ups, and upgraded half bathroom are located in the clean, walk-out basement. The walking path and pond of Cisco Park are a short walk away. The home is located in the award winning Springfield School District, minutes to Route 309, with easy access to the Pennsylvania turnpike. Close to the many shops and restaurants of Chestnut Hill. You will love to call this house your home.
Facts & features
Interior
Bedrooms & bathrooms
- Bedrooms: 3
- Bathrooms: 2
- Full bathrooms: 1
- 1/2 bathrooms: 1
Heating
- yes, yes
Cooling
- Central
Appliances
- Included: Dishwasher, Garbage disposal, Microwave
Features
- Flooring: Tile, Hardwood
- Has fireplace: Yes
Interior area
- Total interior livable area: 1,283 sqft
Property
Parking
- Total spaces: 3
- Parking features: Garage - Detached
Features
- Exterior features: Stucco
Lot
- Size: 6,175 sqft
Details
- Parcel number: 520000940007
Construction
Type & style
- Home type: SingleFamily
- Architectural style: Colonial
Condition
- Average+
- Year built: 1928
Community & neighborhood
Location
- Region: Erdenheim
Other
Other facts
- CurrentFinancing: Conventional, VA, FHA 203(b)
- LisMediaList: Photo
- LocaleListingStatus: ACTIVE
- Ownership: Fee Simple
- Appliances: KitPantry, Oven-Wall, Dishwasher, Disposal, KitIsland, KitBuiltInRa, Built In Microwave
- BedroomSecond1Level: Upper 1
- BedroomThird1Level: Upper 1
- CookingFuel: GasCooking
- Design: 2-Story
- ElectricService: 200-300AmpEl, CircBreakers
- ExteriorFeatures: StreetLights, Fencing
- GarageSpaces: 2-CarGarage
- GarageType: GarDoorOpner, Detached
- HotWater: Natural Gas
- Kitchen1Level: Main
- LivingRoomLevel: Main
- PoolType: NoPool
- PropertyCondition: Average+
- Roof: ShingleRoof, PitchedRoof
- RoomList: Living Room, Dining Room, Bedroom-Master, Bedroom-Second, Bedroom-Third, Kitchen
- SewerSeptic: Public Sewer
- State: PA
- StoryList: Lower 1, Upper 1
- Water: Public
- BedroomMaster1Level: Upper 1
- Attics: PullDnStairs, FlooredAttic
- DiningKitchen: KitW/NookBar
- MainEntrance: Foyer
- LaundryType: BsmtLaundry
- LotDescription: RearYard, FrontYard, SideYard(s)
- Parking: 3+CarParking, Street
- InteriorSquareFeetSource: Assessor
- Ownership: Fee Simple
Price history
| Date | Event | Price |
|---|---|---|
| 6/14/2024 | Sold | $600,000+12.1%$468/sqft |
Source: Public Record Report a problem | ||
| 5/14/2024 | Pending sale | $535,000$417/sqft |
Source: | ||
| 5/11/2024 | Contingent | $535,000$417/sqft |
Source: | ||
| 5/9/2024 | Listed for sale | $535,000+41.3%$417/sqft |
Source: | ||
| 1/18/2017 | Sold | $378,500-2.7%$295/sqft |
Source: Public Record Report a problem | ||
Public tax history
| Year | Property taxes | Tax assessment |
|---|---|---|
| 2024 | $6,144 | $131,990 |
| 2023 | $6,144 +5.4% | $131,990 |
| 2022 | $5,829 +2.9% | $131,990 |
Find assessor info on the county website
Neighborhood: 19038
Nearby schools
GreatSchools rating
- NASpringfield Township Elementary School-EnfieldGrades: K-2Distance: 0.2 mi
- 9/10Springfield Twp Middle SchoolGrades: 6-8Distance: 1.2 mi
- 8/10Springfield Twp High SchoolGrades: 9-12Distance: 1 mi
Schools provided by the listing agent
- Elementary: SPRNG-ENFI
- Middle: SPRINGFIELD
- High: SPRINGFLD
- District: Springfield Township
Source: The MLS. This data may not be complete. We recommend contacting the local school district to confirm school assignments for this home.

Get pre-qualified for a loan
At Zillow Home Loans, we can pre-qualify you in as little as 5 minutes with no impact to your credit score.An equal housing lender. NMLS #10287.
