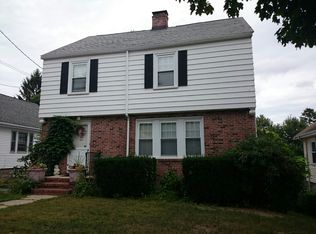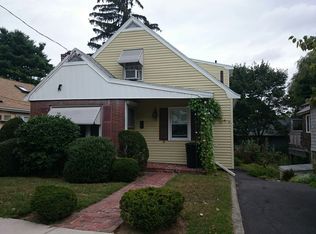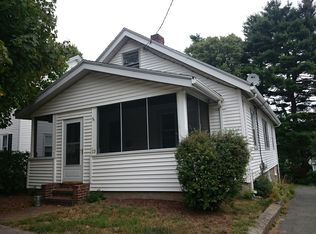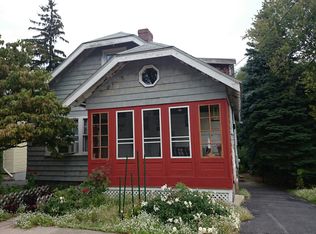Sold for $606,000
$606,000
15 Atlantis St, West Roxbury, MA 02132
4beds
1,483sqft
Single Family Residence
Built in 1907
5,180 Square Feet Lot
$611,000 Zestimate®
$409/sqft
$3,699 Estimated rent
Home value
$611,000
$562,000 - $666,000
$3,699/mo
Zestimate® history
Loading...
Owner options
Explore your selling options
What's special
**Under contract, accepting back-up offers** Come see this awesome 1900's bungalow. Most of the majors have been done, roof & boiler are under 4 years old, brand new oil tank in 2025, partially renovated bathroom in 2024. Come with your renovation ideas, or live with the house as is, with a fresh coat of paint & finishing the original hardwood floors, you can sit back & think of what the next chapter would be. Sunny front to back living/dining room w/wood burning fireplace. Revel in the retro kitchen with a built-in clock above the sink. Two bedrooms on the 1st floor & 2nd floor. Make a primary suite on either level by combining bedrooms? Maybe a small dormer or skylights on the 2nd floor? The basement ceiling height is great & could work for a finished space as well. The original garage which is accessed by the basement & also the back of the house is great for additional storage. The yard is deep & level, great for kids & pets! Seller will work with buyer concessions. *Sold as is*
Zillow last checked: 8 hours ago
Listing updated: October 09, 2025 at 10:14am
Listed by:
Sherri Quist 617-359-1191,
Compass 617-752-6845
Bought with:
Jan Crosby
Hammond Residential Real Estate
Source: MLS PIN,MLS#: 73403830
Facts & features
Interior
Bedrooms & bathrooms
- Bedrooms: 4
- Bathrooms: 1
- Full bathrooms: 1
Primary bedroom
- Features: Closet, Flooring - Hardwood
- Level: First
- Area: 132
- Dimensions: 12 x 11
Bedroom 2
- Features: Closet, Flooring - Hardwood
- Level: First
- Area: 100
- Dimensions: 10 x 10
Bedroom 3
- Features: Closet, Flooring - Hardwood
- Level: Second
- Area: 260
- Dimensions: 13 x 20
Bedroom 4
- Features: Closet, Flooring - Hardwood
- Level: Second
- Area: 180
- Dimensions: 12 x 15
Bathroom 1
- Features: Bathroom - Full, Bathroom - Tiled With Shower Stall
- Level: First
- Area: 35
- Dimensions: 7 x 5
Dining room
- Features: Ceiling Fan(s), Flooring - Hardwood
- Level: First
- Area: 276
- Dimensions: 12 x 23
Kitchen
- Features: Flooring - Laminate
- Level: First
- Area: 108
- Dimensions: 12 x 9
Living room
- Features: Flooring - Hardwood
- Level: First
- Area: 276
- Dimensions: 12 x 23
Heating
- Hot Water
Cooling
- Wall Unit(s)
Appliances
- Included: Gas Water Heater, Range, Refrigerator, Washer, Dryer
- Laundry: In Basement
Features
- Flooring: Tile, Hardwood
- Has basement: No
- Number of fireplaces: 1
- Fireplace features: Living Room
Interior area
- Total structure area: 1,483
- Total interior livable area: 1,483 sqft
- Finished area above ground: 1,483
- Finished area below ground: 600
Property
Parking
- Total spaces: 3
- Parking features: Under, Off Street
- Has attached garage: Yes
- Uncovered spaces: 3
Features
- Patio & porch: Porch - Enclosed
- Exterior features: Porch - Enclosed
Lot
- Size: 5,180 sqft
- Features: Gentle Sloping
Details
- Parcel number: 1432008
- Zoning: res
Construction
Type & style
- Home type: SingleFamily
- Architectural style: Bungalow
- Property subtype: Single Family Residence
Materials
- Frame
- Foundation: Stone
- Roof: Shingle
Condition
- Year built: 1907
Utilities & green energy
- Electric: Circuit Breakers, 60 Amps/Less
- Sewer: Public Sewer
- Water: Public
- Utilities for property: for Gas Range
Community & neighborhood
Community
- Community features: Public Transportation, Shopping, Medical Facility, Highway Access, House of Worship, Public School, T-Station
Location
- Region: West Roxbury
Price history
| Date | Event | Price |
|---|---|---|
| 10/9/2025 | Sold | $606,000+1%$409/sqft |
Source: MLS PIN #73403830 Report a problem | ||
| 8/21/2025 | Price change | $599,900-4%$405/sqft |
Source: MLS PIN #73403830 Report a problem | ||
| 7/14/2025 | Listed for sale | $624,900$421/sqft |
Source: MLS PIN #73403830 Report a problem | ||
Public tax history
| Year | Property taxes | Tax assessment |
|---|---|---|
| 2025 | $7,132 +21.1% | $615,900 +14% |
| 2024 | $5,888 +6.6% | $540,200 +5% |
| 2023 | $5,526 +8.6% | $514,500 +10% |
Find assessor info on the county website
Neighborhood: West Roxbury
Nearby schools
GreatSchools rating
- 6/10Lyndon K-8 SchoolGrades: PK-8Distance: 0.6 mi
- 6/10Kilmer K-8 SchoolGrades: PK-8Distance: 1.2 mi
Get a cash offer in 3 minutes
Find out how much your home could sell for in as little as 3 minutes with a no-obligation cash offer.
Estimated market value$611,000
Get a cash offer in 3 minutes
Find out how much your home could sell for in as little as 3 minutes with a no-obligation cash offer.
Estimated market value
$611,000



