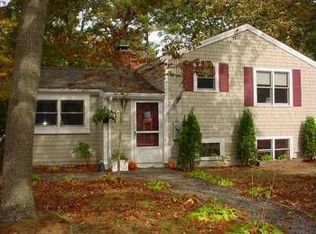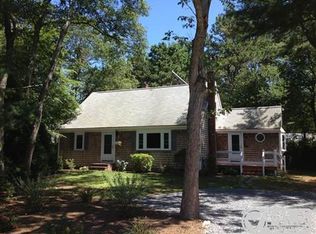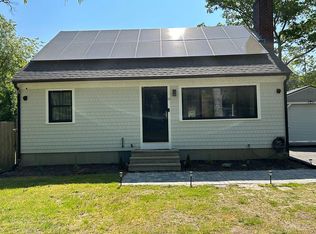Located in a desirable East Falmouth neighborhood sits this unique 4 bedroom, 3.5 bath Contemporary with a flexible floor plan offering multi-level living for your large family or out of town guests. Spacious kitchen with breakfast bar, dining area & fireplace with your own wood burning pizza oven. 2 additional rooms & full bath on this level. 2nd floor offers light & bright living room with floor to ceiling brick fireplace, beautiful cathedral sunroom with skylights, custom planters & access to the back deck overlooking the private yard with fire pit area. Sitting room, 3 bedrooms, 2 full baths & laundry complete this level. Potential setup for either an in-law or au pair suite. 3rd floor features huge front to back bedroom with half bath that is currently being used as a home office. Many newer updates including gas furnace, water heater & insulation 2013, new roof, paint & siding 2016. Don't miss this one of a kind offering! Buyer/Buyers agent to verify all information within.
This property is off market, which means it's not currently listed for sale or rent on Zillow. This may be different from what's available on other websites or public sources.



