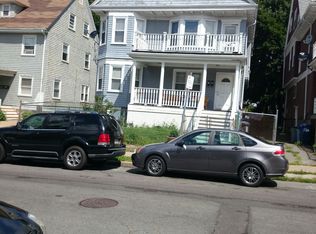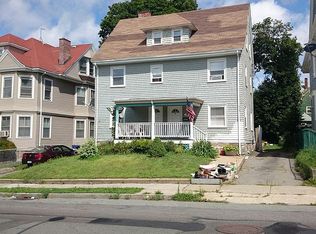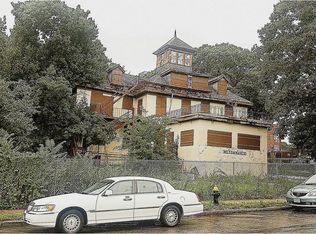Look no further! Here is the multi-family you have been waiting for! Conveniently located in close proximity to Codman Square. Less than one mile to Ashmont Station and a 15 min train ride to Downtown Boston. Walk up to your screened in patio, sit back and relax. This home boast the original workmanship of a well built home, offering high ceilings, natural hard wood floors and ceiling fans throughout. The large rooms give you plenty of space to use your imagination. Unit one, level one - living room, den, dining, kitchen, laundry room, bathroom, one bedroom. Walk on upstairs to two additional bedrooms. Unit two, level two- living room, den, kitchen, pantry and laundry room. Upstairs to the 3rd level, you will find a bathroom and four bedrooms to include a master with two walk in closets! Newer electrical / panels 2017, high efficiency heating 2013, roof 2016, 2nd & 3rd fl newer windows! Sold "As Is" *First Showing Open House 10/10 (10-12pm)*
This property is off market, which means it's not currently listed for sale or rent on Zillow. This may be different from what's available on other websites or public sources.


