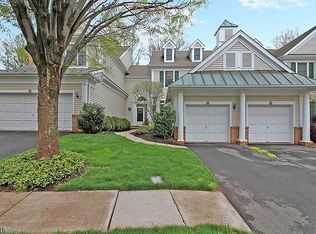Updated End Unit at The Polo Club in Far Hills Welcome to The Polo Club, a premier Far Hills townhome community close to a variety of local amenities. Offered for the very first time by the original owners, this light-filled Wendover model is an updated end unit. The ten-room open floor plan is designed with two bedrooms, three full baths, a powder room, finished basement and an attached two-car garage. Enjoy manicured views from the rear deck, where tall trees offer shade and privacy in the summer. Highlights of the bright, airy interior included recently refinished hardwood floors, freshly-painted rooms using a neutral color palette, two fireplaces, skylights, high ceilings, and oversized windows framing tranquil scenery. A landscaped front walkway leads to the covered, columned entrance of this captivating home. The front door edged by sidelights opens into a foyer featuring a graceful staircase and sightlines into some of the main gathering spaces. These include a step-down family room where a fieldstone fireplace is a handsome focal point, while transom-topped French doors to the deck, built-in cabinetry and gleaming hardwood floors are fine design elements. The other side of the foyer reveals a vaulted ceiling living room with a brick fireplace surrounded by a white wood mantle, a railed overlook from the second story, and towering windows. Hardwood floors in the living room continue in an adjacent dining room defined by elegant pillars. Upstairs, a railed loft area with hardwood floors makes an ideal reading area or home office. The primary bedroom has hardwood floors, a series of transom-topped windows and a huge walk-in closet featuring wardrobe organizers. Spa detailing lends character to the cathedral ceiling primary bath which includes a jetted platform tub, clear glass enclosed shower, extra-long double sink vanity and private commode. A guest bedroom also has cathedral ceilings and is served by a full bath in the hallway. Additional space in the finished basement is perfect for informal entertaining or a media space. A full bath with a tiled shower stall and storage closets are also located on this level. The Polo Club is a few blocks from the Far Hills train station for Midtown Direct train service, plus shops, eateries, the Far Hills Fairgrounds and Moorland Farms, home to the annual Far Hills Race Meeting. This impressive community is also just minutes from Routes 202, 287 and 78 and the walking trails at Natirar Park. Exterior maintenance is managed by the home owners' association.
This property is off market, which means it's not currently listed for sale or rent on Zillow. This may be different from what's available on other websites or public sources.
