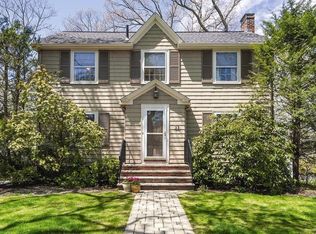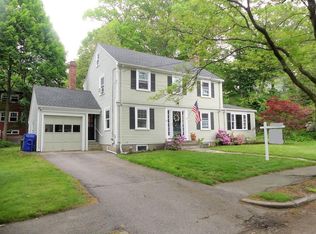Sold for $1,260,000 on 05/03/24
$1,260,000
15 Ashcroft Rd, Newton, MA 02461
5beds
2,057sqft
Single Family Residence
Built in 1928
5,330 Square Feet Lot
$1,439,400 Zestimate®
$613/sqft
$4,866 Estimated rent
Home value
$1,439,400
$1.31M - $1.58M
$4,866/mo
Zestimate® history
Loading...
Owner options
Explore your selling options
What's special
This charming center entrance Colonial sits at the end of a cul-de-sac tree lined street in sought-after Newton Highlands! The first floor of this well-maintained property consists of a fireplaced living room, hardwood floors, hostess size dining room, updated kitchen, family room overlooking yard with access to exterior and 1/2 bath. The second floor has three corner bedrooms, an updated family bath and available pull-down stairs to attic with storage. The finished lower level offers two bedrooms, a full bath, utility room, additional storage and walkout to the yard with a patio and an oasis of gardens and trees. The property has many updates which include: newer windows, newer roof, Bosch boiler. Near all major routes, shops and restaurants, schools, a few blocks to the Countryside elementary school, less than a mile to the Highlands 'T", and the renovated Highlands playground with Tennis, basketball, and baseball field. This property is not to be missed!
Zillow last checked: 8 hours ago
Listing updated: May 03, 2024 at 11:33am
Listed by:
Suzanne Sherman Finnerty 617-974-5871,
Coldwell Banker Realty - Newton 617-969-2447,
Judith Oriel 617-962-3662
Bought with:
William Shao
RE/MAX Executive Realty
Source: MLS PIN,MLS#: 73206465
Facts & features
Interior
Bedrooms & bathrooms
- Bedrooms: 5
- Bathrooms: 3
- Full bathrooms: 2
- 1/2 bathrooms: 1
Primary bedroom
- Features: Ceiling Fan(s), Closet, Flooring - Hardwood, Window(s) - Picture
- Level: Second
- Area: 228
- Dimensions: 19 x 12
Bedroom 2
- Features: Closet, Flooring - Hardwood, Window(s) - Picture
- Level: Second
- Area: 120
- Dimensions: 12 x 10
Bedroom 3
- Features: Closet, Flooring - Hardwood, Window(s) - Picture
- Level: Second
- Area: 132
- Dimensions: 12 x 11
Bedroom 4
- Features: Closet, Flooring - Wall to Wall Carpet, Window(s) - Picture, Recessed Lighting
- Level: Basement
- Area: 165
- Dimensions: 15 x 11
Bedroom 5
- Features: Closet, Flooring - Wall to Wall Carpet, Window(s) - Picture, Recessed Lighting
- Level: Basement
- Area: 120
- Dimensions: 12 x 10
Primary bathroom
- Features: No
Bathroom 1
- Features: Bathroom - Half, Flooring - Stone/Ceramic Tile
- Level: First
Bathroom 2
- Features: Bathroom - Full, Bathroom - With Shower Stall, Flooring - Stone/Ceramic Tile, Pocket Door
- Level: Second
Bathroom 3
- Features: Bathroom - Full, Bathroom - Tiled With Tub & Shower, Flooring - Stone/Ceramic Tile
- Level: Basement
Dining room
- Features: Flooring - Hardwood, Window(s) - Picture
- Level: First
- Area: 144
- Dimensions: 12 x 12
Family room
- Features: Flooring - Wood, Window(s) - Picture, Exterior Access
- Level: First
- Area: 152
- Dimensions: 19 x 8
Kitchen
- Features: Flooring - Stone/Ceramic Tile, Window(s) - Picture, Countertops - Stone/Granite/Solid, Countertops - Upgraded, Recessed Lighting, Gas Stove
- Level: First
- Area: 108
- Dimensions: 12 x 9
Living room
- Features: Flooring - Hardwood, Window(s) - Picture
- Level: First
- Area: 240
- Dimensions: 20 x 12
Office
- Features: Flooring - Wall to Wall Carpet, Recessed Lighting
- Level: Basement
- Area: 40
- Dimensions: 8 x 5
Heating
- Hot Water, Natural Gas
Cooling
- Central Air
Appliances
- Laundry: Laundry Closet, Electric Dryer Hookup, Washer Hookup, In Basement
Features
- Recessed Lighting, Storage, Office
- Flooring: Tile, Carpet, Hardwood, Flooring - Wall to Wall Carpet, Concrete
- Doors: Storm Door(s)
- Windows: Insulated Windows
- Basement: Full,Partially Finished,Walk-Out Access,Interior Entry
- Number of fireplaces: 1
- Fireplace features: Living Room
Interior area
- Total structure area: 2,057
- Total interior livable area: 2,057 sqft
Property
Parking
- Total spaces: 2
- Parking features: Paved Drive, Shared Driveway, Off Street, Paved
- Uncovered spaces: 2
Features
- Patio & porch: Patio
- Exterior features: Patio, Rain Gutters, Storage, Professional Landscaping
Lot
- Size: 5,330 sqft
- Features: Level, Sloped, Steep Slope
Details
- Parcel number: 707031
- Zoning: SR3
Construction
Type & style
- Home type: SingleFamily
- Architectural style: Colonial
- Property subtype: Single Family Residence
Materials
- Frame, Stone
- Foundation: Concrete Perimeter
- Roof: Shingle
Condition
- Year built: 1928
Utilities & green energy
- Electric: Circuit Breakers, 200+ Amp Service
- Sewer: Public Sewer
- Water: Public
- Utilities for property: for Gas Range, for Gas Oven, for Electric Dryer
Community & neighborhood
Community
- Community features: Public Transportation, Shopping, Tennis Court(s), Park, Walk/Jog Trails, Medical Facility, Laundromat, Bike Path, Conservation Area, Highway Access, House of Worship, Public School, T-Station, University, Sidewalks
Location
- Region: Newton
Other
Other facts
- Road surface type: Paved
Price history
| Date | Event | Price |
|---|---|---|
| 5/3/2024 | Sold | $1,260,000+20.1%$613/sqft |
Source: MLS PIN #73206465 Report a problem | ||
| 2/28/2024 | Listed for sale | $1,049,000+61.4%$510/sqft |
Source: MLS PIN #73206465 Report a problem | ||
| 7/8/2010 | Sold | $650,000-3.7%$316/sqft |
Source: Public Record Report a problem | ||
| 5/8/2010 | Price change | $674,888-3.4%$328/sqft |
Source: Judy Moses #71065563 Report a problem | ||
| 4/17/2010 | Listed for sale | $699,000+62.9%$340/sqft |
Source: Judy Moses #71065563 Report a problem | ||
Public tax history
| Year | Property taxes | Tax assessment |
|---|---|---|
| 2025 | $10,526 +3% | $1,074,100 +2.5% |
| 2024 | $10,223 +4.6% | $1,047,400 +9.1% |
| 2023 | $9,776 +4.5% | $960,300 +8% |
Find assessor info on the county website
Neighborhood: Newton Upper Falls
Nearby schools
GreatSchools rating
- 8/10Countryside Elementary SchoolGrades: K-5Distance: 0.3 mi
- 9/10Charles E Brown Middle SchoolGrades: 6-8Distance: 0.9 mi
- 10/10Newton South High SchoolGrades: 9-12Distance: 0.9 mi
Schools provided by the listing agent
- Elementary: Countryside
- Middle: Brown
- High: Newton South
Source: MLS PIN. This data may not be complete. We recommend contacting the local school district to confirm school assignments for this home.
Get a cash offer in 3 minutes
Find out how much your home could sell for in as little as 3 minutes with a no-obligation cash offer.
Estimated market value
$1,439,400
Get a cash offer in 3 minutes
Find out how much your home could sell for in as little as 3 minutes with a no-obligation cash offer.
Estimated market value
$1,439,400

