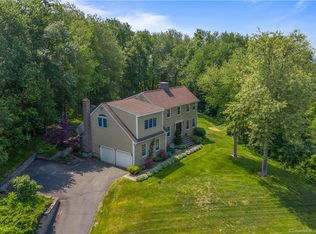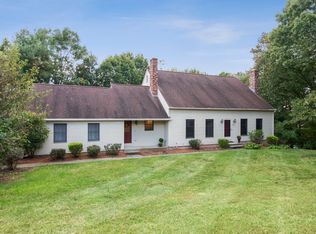Spectator house ... Spectacular grounds ... Spectacular views !!! Step inside and you are home. Located in one of Middletowns loveliest areas, this home has it all. Walk through your front door into the welcoming foyer with formal living room to the right and formal dining room to the left. Walk past the pretty open staircase into the beautiful eat in kitchen (plenty of cabinetry, granite countertops, stainless steel appliances, island plus a separate dining area). The family room with fireplace is adjacent to the right ... a large, bright, open space perfect for entertaining. Sliders open to a fabulous sunroom. Enjoy wonderful views year round of the Durham hills. A magnificent garden is your backyard with gazebo, fruit trees, perennials and veggie gardens. This is such a pretty terraced space with little paths and seating areas for you to enjoy. We venture upstairs to find a master bedroom suite (walk in closet, master bath with spa tub & fabulous living room area within this space with pocket doors) 2-3 additional large bedrooms and a second full bath. A half bath and laundry room are located on the first floor. The two car attached garage allows easy entry into the kitchen. Need a little or not so little private area? Claim the fully finished basement with wet bar and built ins ... a great space for that getaway or entertaining. All you need to do is move in!!! ADDITIONAL AMENITIES: Generator with transfer switch. Walk up attic. Outdoor security lights. Upright freezer in the garage. Refrigerator in the lower level. Finished basement with wet bar. Bonus room over the garage with gas fireplace. 11X14 four season sunroom with spectacular views. Gazebo Gladiator storage system in the two car garage. Three outbuildings. Wood burning fireplace in the family room. One acre of landscaped land with gardens and wooded trails.
This property is off market, which means it's not currently listed for sale or rent on Zillow. This may be different from what's available on other websites or public sources.


